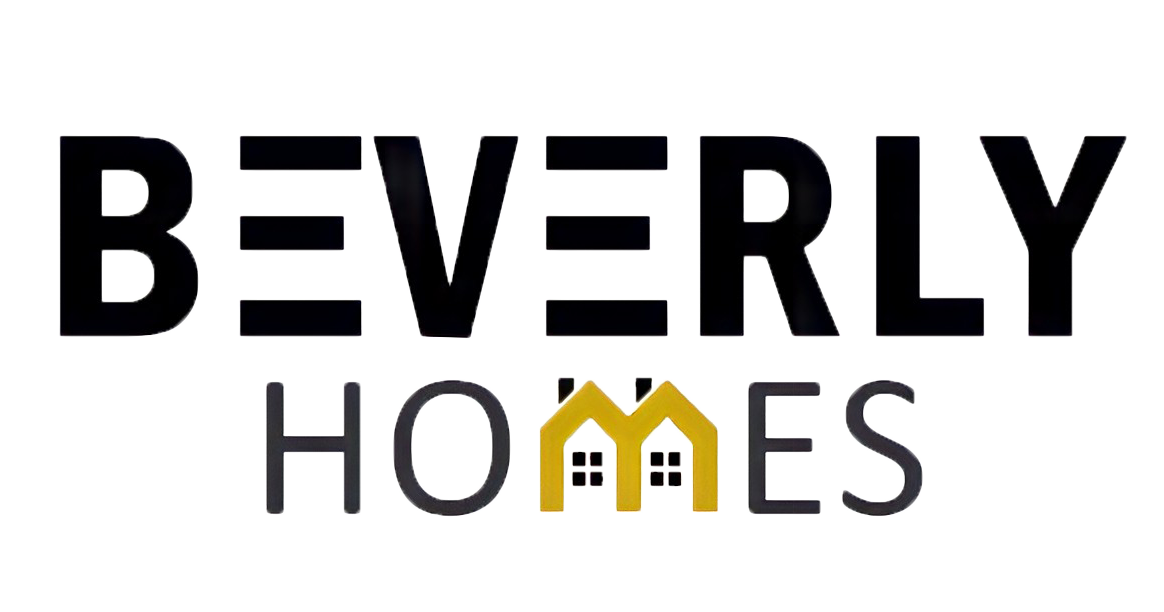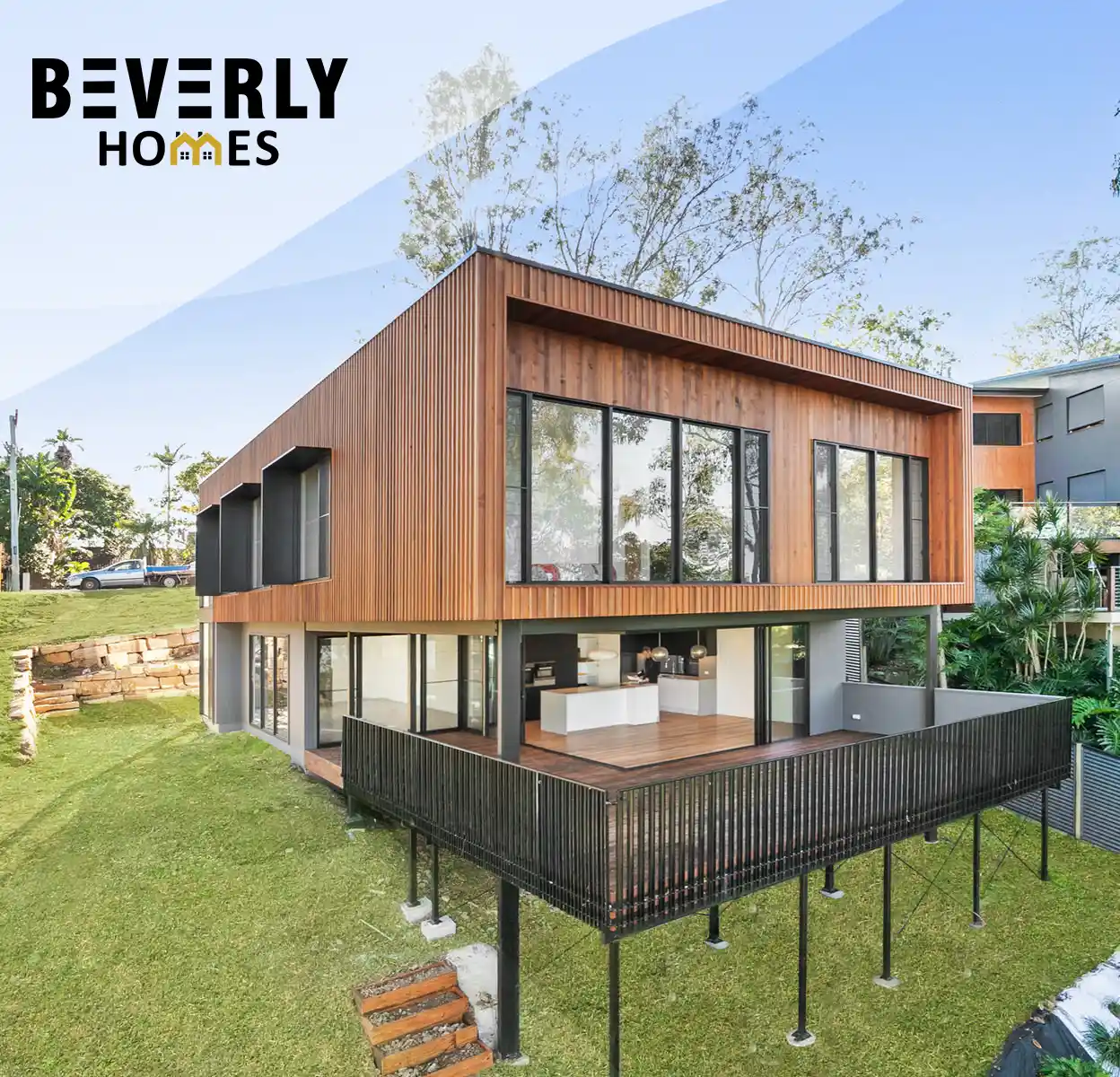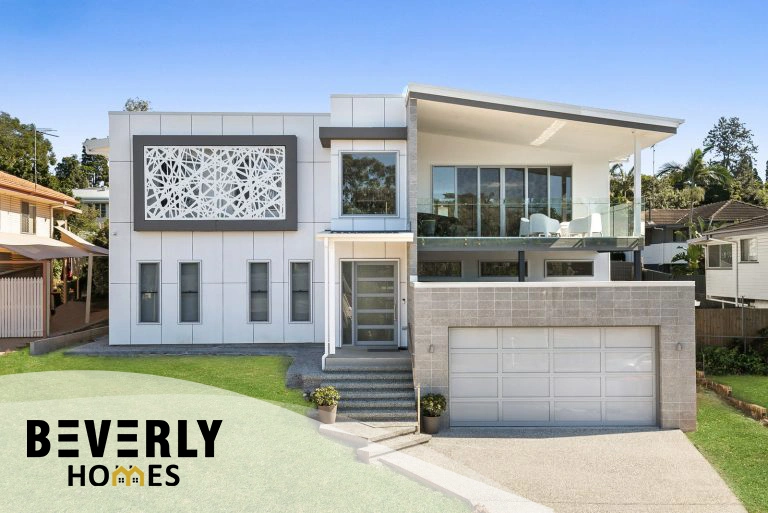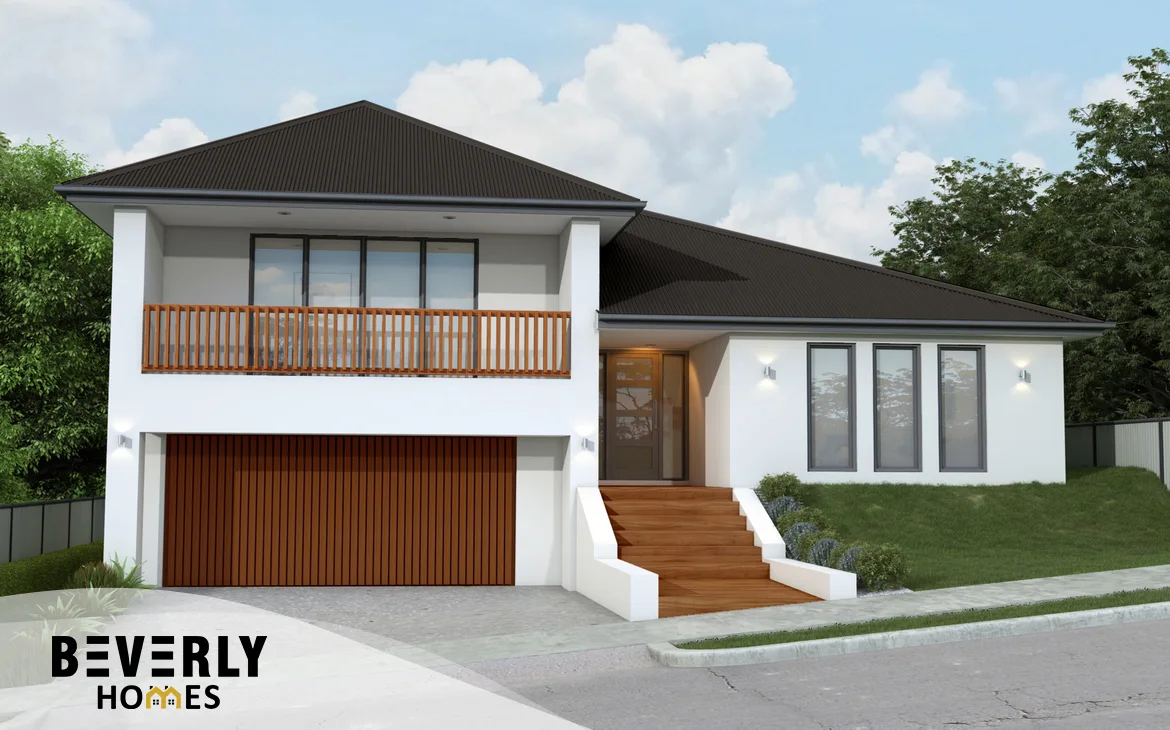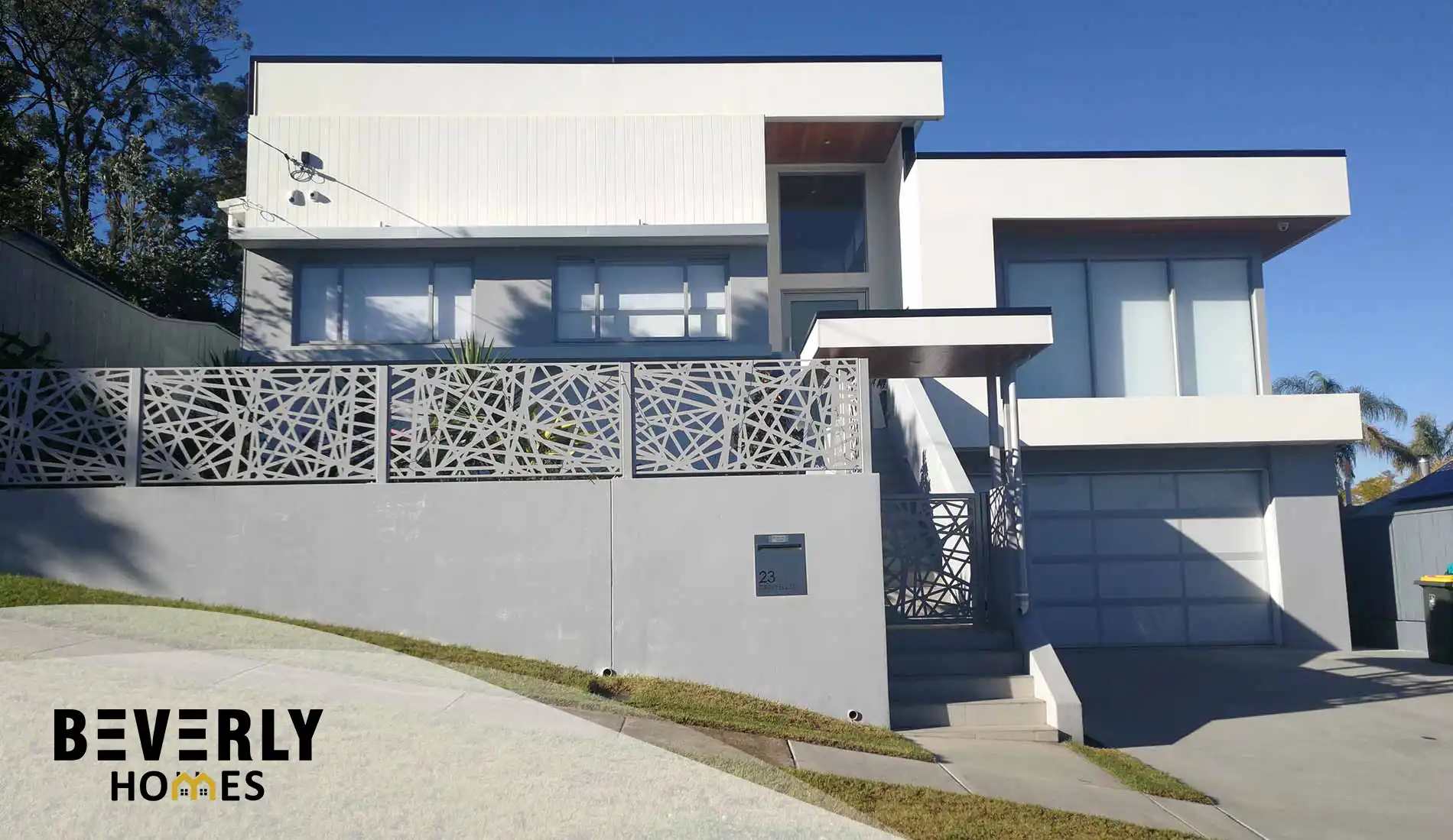sloping block builders melbourne
What is Sloping Block?
A sloping block refers to a parcel of land in Melbourne, Australia, that has an incline or gradient. Sloping Block builders Melbourne architecture involves designing and constructing buildings on such land, which presents unique challenges and opportunities. Architects, builders, and homeowners need to consider factors like site access, foundation design, water management, and maximizing views while maintaining structural integrity. Common foundation systems for sloping blocks in Melbourne include strip footings, raft slabs, and piled foundations. Utilizing the slope to enhance design is a key aspect, with architects incorporating split-level designs, terraced structures, and stepped floor plans. Water management and drainage are crucial, requiring effective systems like retaining walls with drainage channels, swales, and grading techniques to redirect water away from the building. By understanding and addressing the complexities of sloping block architecture in Melbourne, construction professionals can create functional and visually appealing structures that seamlessly integrate with the natural topography.
Advantages of using Sloping Block
- Scenic Views:Enjoy breathtaking scenic views of Melbourne’s city skyline, picturesque valleys, or stunning coastal vistas from your sloping block home.
- Unique Architectural Designs:Create visually captivating and distinctive architectural designs, incorporating split-level layouts, terraced structures, and stepped floor plans exclusive to Melbourne’s sloping blocks.
- Privacy and Tranquility:Experience a heightened sense of privacy and seclusion in your tranquil environment shielded from neighbouring properties.
- Abundant Natural Light and Ventilation:Harness the natural slope of your Melbourne sloping block to maximize natural light penetration and airflow, reducing the need for artificial lighting and ventilation systems.
- Creative Landscaping Opportunities: Transform your sloping block into a masterpiece with stunning terraced gardens, cascading water features, and tiered outdoor entertainment areas that harmonize with the natural topography of Melbourne.
- Energy Efficiency:Benefit from passive solar design principles and natural ventilation, promoting energy efficiency and reducing overall energy consumption in your Melbourne sloping block home.
- Higher Property Value:Homes on sloping blocks in Melbourne often enjoy higher property values due to their unique features, desirable locations, and scarcity in the competitive real estate market.
- Efficient Water Management:Leverage the natural drainage advantages of Melbourne’s sloping blocks, minimizing water accumulation, flooding, and erosion, ensuring long-term stability for your property.
- Exclusivity and Prestige:Owning a home on a sloping block in Melbourne provides a sense of exclusivity and prestige, as these properties offer a unique living experience sought after in the vibrant Melbourne lifestyle.
- Seamless Landscape Integration:Embrace the natural landscape and create a harmonious connection with your Melbourne sloping block home, enhancing its aesthetic appeal and capturing the essence of the stunning surroundings.
Disadvantages of using Sloping Block
- Construction Challenges: Building on sloping blocks in Melbourne presents unique construction challenges, requiring additional planning, engineering, and construction techniques to ensure structural integrity and stability.
- Increased Costs: Construction costs for building on sloping blocks in Melbourne can be higher compared to flat-land construction due to additional site preparation, excavation, and specialized construction techniques.
- Limited Building Footprint:Sloping blocks may have a limited usable building footprint, necessitating careful design and space utilization to maximize available area while adhering to local building regulations.
- Access and Mobility:Depending on the degree of slope, accessing the property and moving heavy construction materials and equipment may pose logistical challenges during the construction phase.
- Potential Drainage Issues:Sloping blocks in Melbourne may require additional measures to manage water runoff and prevent erosion, including the installation of retaining walls, drainage systems, and appropriate landscaping to ensure proper water flow.
- Design Limitations:The natural slope of the block may impose design limitations on the layout and functionality of the property, requiring creative solutions to accommodate features such as driveways, access points, and outdoor spaces.
- Maintenance and Landscaping:Landscaping and maintaining sloping blocks can be more demanding compared to flat-land properties, as slopes may require regular care, erosion control, and specialized landscaping techniques to preserve aesthetics and stability.
- Accessibility Considerations:Sloping blocks may present challenges for individuals with mobility issues or disabilities, requiring additional measures to ensure accessibility throughout the property.
- Limited Market Appeal:Sloping blocks can have a limited market appeal compared to conventional flat-land properties, potentially impacting resale value and market demand.
- Local Regulations and Permissions:Building on sloping blocks in Melbourne may require specific permits and approvals from local authorities, as additional regulations and restrictions may be in place to ensure compliance with safety, environmental, and aesthetic standards.
What points should be observed in the construction of sloping blocks?
- Site Analysis: Conduct a thorough analysis of the Melbourne sloping block, including the gradient, soil conditions, and drainage patterns specific to the area.
- Retaining Walls: Ensure proper design and engineering of retaining walls to level the land and create usable spaces in Melbourne’s sloping blocks, promoting stability and erosion prevention.
- Foundation Design: Engage a Melbourne-based structural engineer to design an appropriate foundation system that considers the slope, soil conditions, and structural weight.
- Drainage Management: Implement effective drainage systems, including surface and subsurface methods, to manage water runoff and prevent erosion on Melbourne’s sloping blocks.
- Access and Pathways: Design safe and practical access points, driveways, and pathways that accommodate the specific slope of Melbourne’s sloping blocks, ensuring ease of movement for vehicles and pedestrians.
- Building Design and Orientation: Maximize natural light, ventilation, and energy efficiency in the building design, taking into account the unique characteristics of Melbourne’s sloping blocks. Consider solar exposure and views while incorporating suitable shading devices.
- Structural Stability: Ensure compliance with Melbourne’s building codes and regulations to maintain structural stability throughout construction. Regular inspections and proper anchoring of the building to the foundation are essential.
- Landscaping and Erosion Control: Implement suitable landscaping techniques on Sloping Block builders Melbourne to promote erosion control and enhance visual appeal. Utilize appropriate plant species, retaining walls, terracing, and mulching to stabilize the soil.
- Building Codes and Regulations:Adhere to Melbourne’s local building codes, regulations, and permit requirements specific to constructing on sloping blocks. Seek necessary approvals from local authorities.
- Professional Expertise: Engage experienced professionals in Melbourne, including architects, engineers, builders, and landscapers, with expertise in construction on sloping blocks. Their knowledge of Melbourne’s specific conditions will contribute to a successful project.
By considering these highlights and seeking professional expertise in Melbourne, you can ensure a well-executed construction project on a Sloping Block builders Melbourne, resulting in a safe, functional, and visually appealing property that complies with local requirements.
How much does sloping block construction cost?
Several factors impact the overall expenses when considering the construction costs of Sloping Block builders Melbourne. The unique topography and characteristics of the land significantly influence the project’s cost. It’s crucial to understand that building on a sloping block involves additional complexities and site preparations compared to flat land, which can affect the project’s budget.
Site preparation is a key cost factor. Sloping Block builders Melbourne often require earthworks, such as excavation and levelling, to establish a stable foundation. The extent of these earthworks depends on the slope’s gradient and desired building layout. Additionally, the installation of retaining walls to support the land and create level areas adds to the expenses.
Foundation design is another critical consideration. Building on a Sloping Block builders Melbourne necessitates specialized engineering expertise to ensure structural stability. The foundation design must consider the slope, soil conditions, and the structure’s weight. This may involve the use of deep footings or piers, which can increase costs compared to standard foundation systems.
Access and utilities also impact expenses. Depending on the slope’s steepness, constructing driveways, pathways, and utility connections may require additional engineering and construction efforts. The site’s accessibility affects material transportation and delivery, potentially increasing costs.
Architectural design and customization contribute to the overall cost as well. Sloping blocks offer unique opportunities for innovative designs but may require additional architectural and engineering work. Customizing the building to optimize views, natural light, and ventilation can impact the construction budget.
Engaging experienced professionals specializing in Sloping Block builders Melbourne is crucial. They can provide accurate cost estimates based on the block’s characteristics and desired design. Consulting with builders, architects, and structural engineers with expertise in this field will help you understand potential costs and create a realistic budget for your sloping block construction project.
In conclusion, the cost of constructing a sloping block in Melbourne can vary due to site preparation, foundation design, accessibility, and customization. Working closely with professionals and obtaining detailed cost estimates will enable effective planning and budgeting for your sloping block construction project.
Types of Sloping Blocks
Regarding Sloping Block builders Melbourne, homeowners and builders should be aware of the various types, each presenting distinct challenges and construction opportunities. Understanding the specific type of sloping block is crucial for effective planning and construction projects.
- Downward Sloping Block: The most common type, with the land sloping downhill from the street. It offers potential natural drainage but may require additional retaining walls and excavation for usable space.
- Upward Sloping Block:Characterized by the land ascending from the street, it provides panoramic views and architectural creativity but requires attention to structural stability and accessibility.
- Side Sloping Block: Lateral slope with design opportunities like split-level layouts and terraced structures. Proper foundation design and drainage management are key considerations.
- Steep Sloping Block:Significant gradient necessitating extensive earthworks, retaining walls, and stabilization measures. Construction logistics and accessibility may be challenging, but striking homes with commanding views can be achieved.
- Gentle Sloping Block:Subtle gradient making it relatively easier to work with. Cost-effective construction, design flexibility, and potential for views are key advantages.
Understanding the specific characteristics of each sloping block type is essential. Engaging professionals with expertise in sloping block construction can help navigate challenges and optimize opportunities. By tailoring the design and construction approach to embrace the natural topography, homeowners can create distinctive, functional, and visually appealing homes in Melbourne.
view our projects
Comments from our customers
We have been lucky to have worked together with Beverly Homes on several projects over the past year. They offer professional quality in all of their projects. Any homeowner choosing to work with them will be very pleased and extremely satisfied.
I highly recommend Beverly Homes. The estimate was done by the owner and he stayed right on target. They crew is very skilled. They were efficient, responsive and easy to communicate with. Our siding and awnings look amazing! It feels like we are in a brand new house.
Beverly Homes was a wonderful experience. I am truly thankful I called for their services. They are not only professional at what they do but also reliable and dependable. I’ve had my house renovation and they offered me a very reasonable quote, the end result, exceeded my expectations
Contact us for further information.
Our experts, whether you intend to work with our team or not, are ready to answer all your questions and consider it their duty. We want to take positive steps to achieve sustainable development goals and help protect the environment by raising public awareness of green buildings and their construction.
What is a sloping block?
A sloping block refers to a parcel of land in Melbourne, Australia, that has an incline or gradient. Sloping block builders in Melbourne specialize in designing and constructing buildings on such land, which presents unique challenges and opportunities due to the topographical characteristics.
How much does sloping block construction cost?
The cost of constructing a sloping block in Melbourne can vary based on several factors:
Site Preparation: Earthworks, such as excavation and levelling, depend on the slope's gradient and desired building layout.
Foundation Design: Specialized engineering may be required, potentially increasing costs compared to standard foundation systems.
Access and Utilities: Driveways, pathways, and utility connections may require additional engineering and construction efforts.
Architectural Design and Customization: Unique designs and customization can impact the construction budget.
Professional Expertise: Engaging experienced professionals is crucial for accurate cost estimates and effective planning.
What are the disadvantages of building on a sloping block?
Building on a sloping block in Melbourne comes with certain challenges, including:
Construction Complexity: Sloping blocks require additional planning, engineering, and construction techniques for structural integrity and stability.
Increased Costs: Construction costs can be higher compared to flat-land construction due to site preparation, excavation, and specialized techniques.
Limited Building Footprint: Sloping blocks may have a restricted usable area, requiring careful design and space utilization to comply with building regulations.
Access and Mobility: Moving construction materials and equipment on steep slopes may pose logistical challenges.
Potential Drainage Issues: Additional measures may be necessary to manage water runoff and prevent erosion.
Design Limitations: The natural slope may impose limitations on the layout and functionality of the property, requiring creative solutions.
Maintenance and Landscaping: Sloping blocks require regular care, erosion control, and specialized landscaping techniques for stability and aesthetics.

