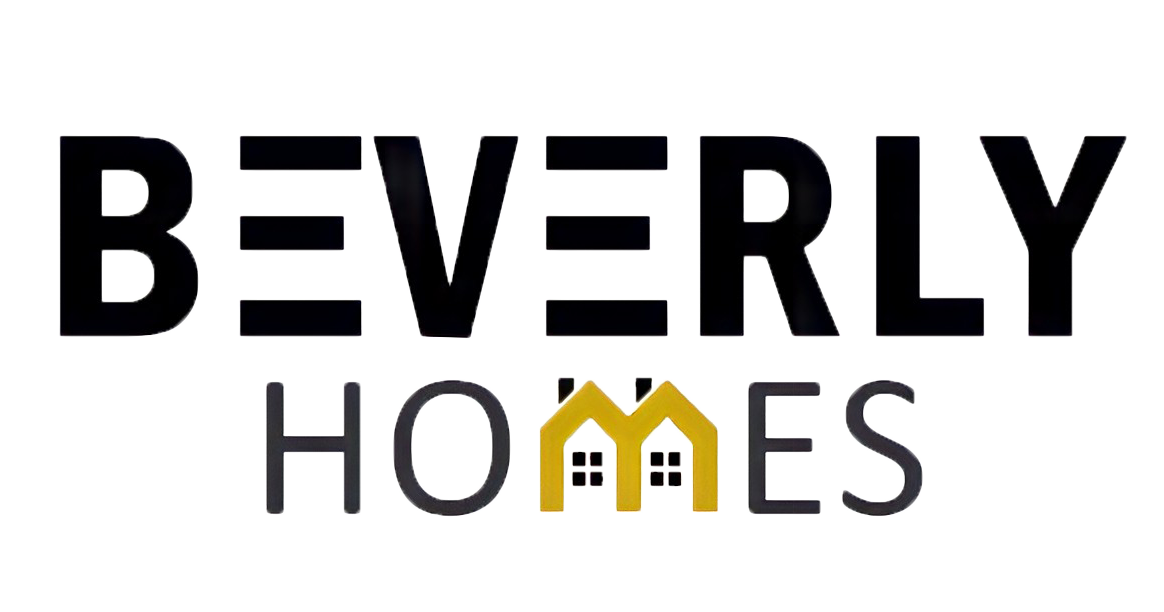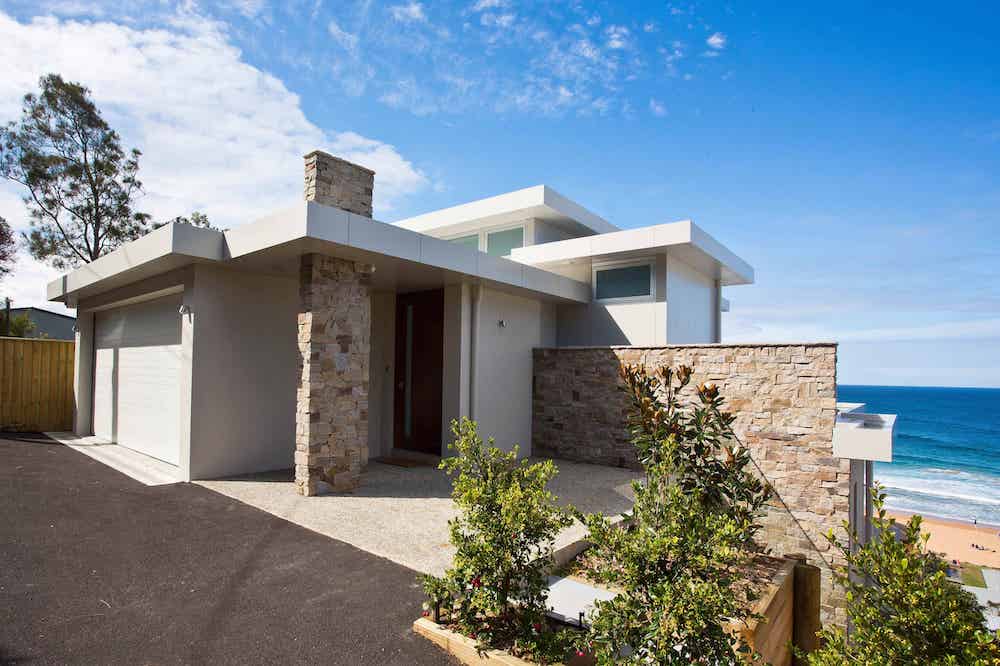Designing a Sloping Block Home
Embracing Challenges for Unique Living Spaces
Building a home on a sloping block presents both challenges and opportunities for homeowners and architects alike. Unlike flat terrain, sloping blocks require innovative design solutions that harmonize with the natural landscape while maximizing space and functionality. In this comprehensive guide, we explore the intricacies of designing and constructing a sloping block home, from initial considerations to final touches.
What defines a sloping block home?
Sloping blocks are characterized by varying degrees of gradient, offering scenic views and architectural possibilities.
Challenges and opportunities presented by sloping blocks
While sloping blocks offer unique aesthetics, they also present challenges such as soil stability, drainage, and access.
Benefits of Building on a Sloping Block
Utilizing natural landscape features
Sloping blocks allow for creative integration of natural features like hillsides and valleys into the design.
Unique architectural opportunities
Building on a slope enables architects to create dynamic, multi-level structures that blend seamlessly with the environment.
Considerations Before Building
Site analysis and evaluation
Thorough assessment of the site is essential to understand its topography, soil composition, and environmental factors.
Budgeting and cost considerations
Building on a slope may incur additional costs for site preparation, foundation work, and specialized construction techniques.
Designing for Sloping Blocks
Importance of professional architectural input
Engaging experienced architects ensures the development of customized designs that optimize space and functionality.
Adapting designs to slope gradients
Designs must be tailored to the specific slope gradient to minimize excavation and maximize stability.
Foundations and Structural Considerations
Types of foundations suitable for sloping blocks
Depending on the slope severity, options include slab-on-grade, pier and beam, or retaining wall foundations.
Addressing soil stability and erosion
Engineering solutions such as retaining walls, soil anchoring, and drainage systems are essential for long-term stability.
Maximizing Views and Natural Light
Orienting the home for optimal views and sunlight
Strategic placement of windows, balconies, and outdoor spaces enhances the panoramic views and natural light.
Incorporating balconies and outdoor spaces
Multi-level decks and terraces expand outdoor living areas, capitalizing on the slope’s elevation.
Landscaping and Outdoor Living Areas
Creating usable outdoor spaces on sloping terrain
Terraced gardens, retaining walls, and tiered landscaping transform steep slopes into functional and visually appealing areas.
Incorporating terracing and retaining walls
Terracing minimizes soil erosion and provides flat surfaces for gardens, patios, and recreational areas.
Interior Design Solutions
Addressing challenges of interior layout
Innovative floor plans and split-level designs maximize space utilization while maintaining structural integrity.
Incorporating split-level designs
Split-level layouts create distinct zones within the home, enhancing privacy and functionality.
Energy Efficiency and Sustainability
Utilizing passive design principles
Strategic orientation, insulation, and natural ventilation reduce energy consumption and enhance comfort.
Sustainable building materials and practices
Opting for eco-friendly materials and construction methods minimizes environmental impact and promotes sustainability.
Managing Drainage and Water Runoff
Importance of proper drainage systems
Effective drainage prevents water accumulation, erosion, and potential damage to the property.
Preventing erosion and water damage
Landscaping strategies such as swales, berms, and rain gardens mitigate erosion and control water runoff.
Navigating Regulatory Requirements
Planning permissions and building codes
Compliance with local regulations and building codes is essential to obtain permits and ensure safety and legality.
Environmental considerations
Preserving natural habitats, wildlife corridors, and native vegetation enhances the ecological integrity of the site.
Construction Process and Timeline
Stages of building on a sloping block
From site preparation and excavation to structural framing and finishing, each stage requires meticulous planning and execution.
Potential delays and how to mitigate them
Unforeseen challenges such as inclement weather, supply shortages, and regulatory approvals may prolong the construction timeline.
Cost Considerations
Factors influencing the cost of building on a slope
Site accessibility, soil conditions, design complexity, and material selection impact overall construction costs.
Budgeting tips for managing expenses
Thorough cost estimation, value engineering, and prioritizing essential features help control expenses without compromising quality.
Case Studies and Examples
Showcase of successful sloping block homes
Real-life examples illustrate innovative design solutions, sustainable practices, and aesthetic integration with the landscape.
Lessons learned from real-life projects
Insights from experienced architects and homeowners offer valuable lessons for future sloping block developments.
Conclusion
Building a home on a sloping block requires careful planning, creative problem-solving, and collaboration between homeowners, architects, and builders. Despite the challenges, the unique opportunities for breathtaking views, dynamic architecture, and sustainable living make it a rewarding endeavor. By embracing the natural landscape and leveraging innovative design solutions, sloping block homes can become havens of beauty, functionality, and harmony with nature.







