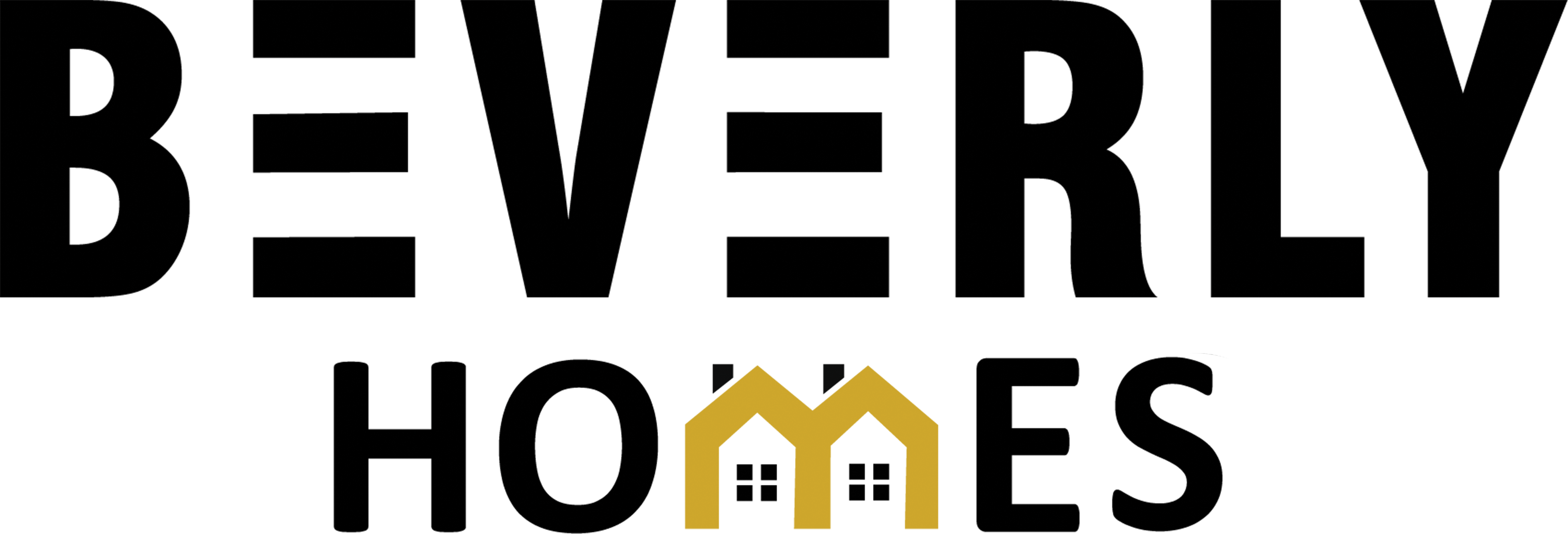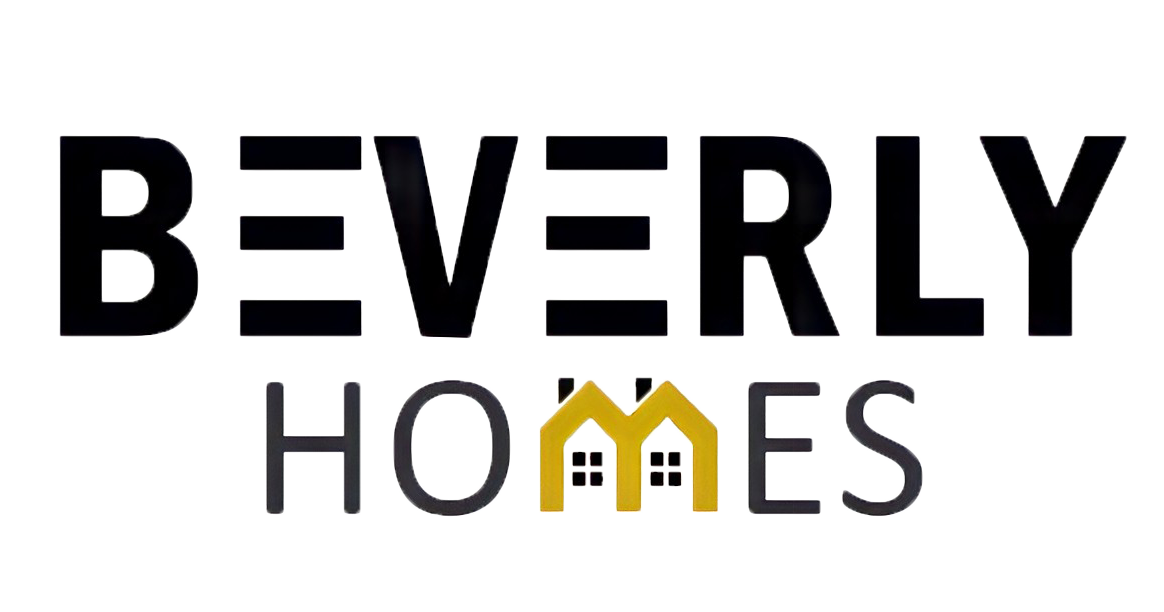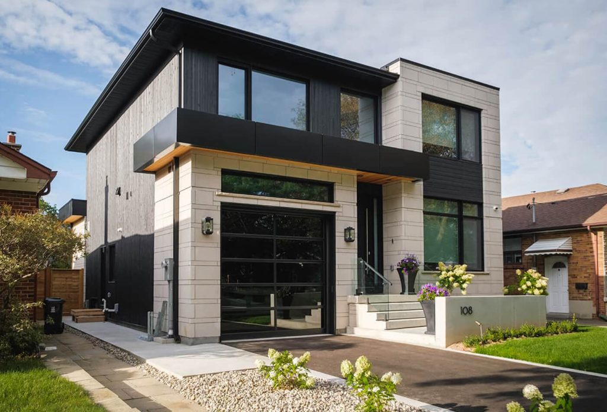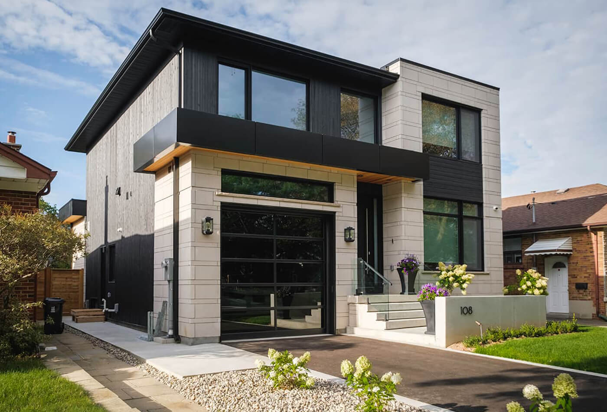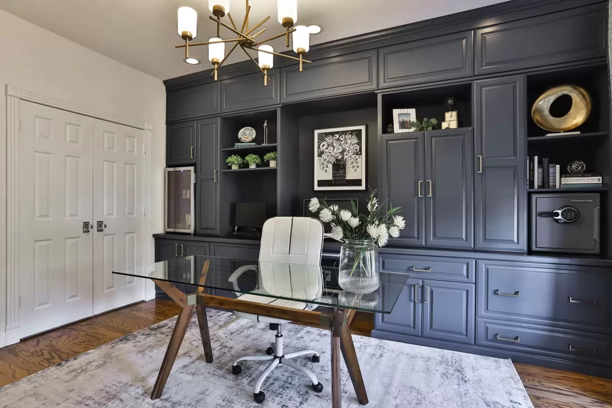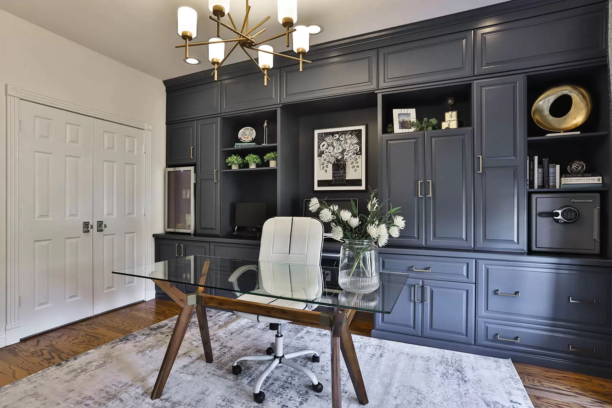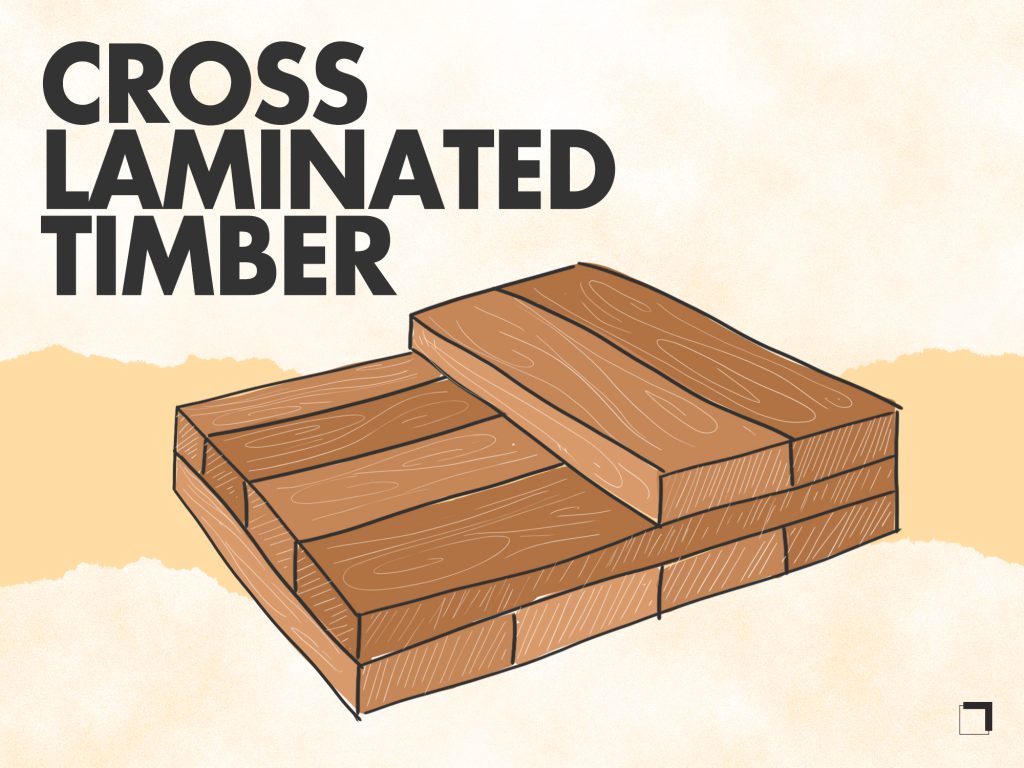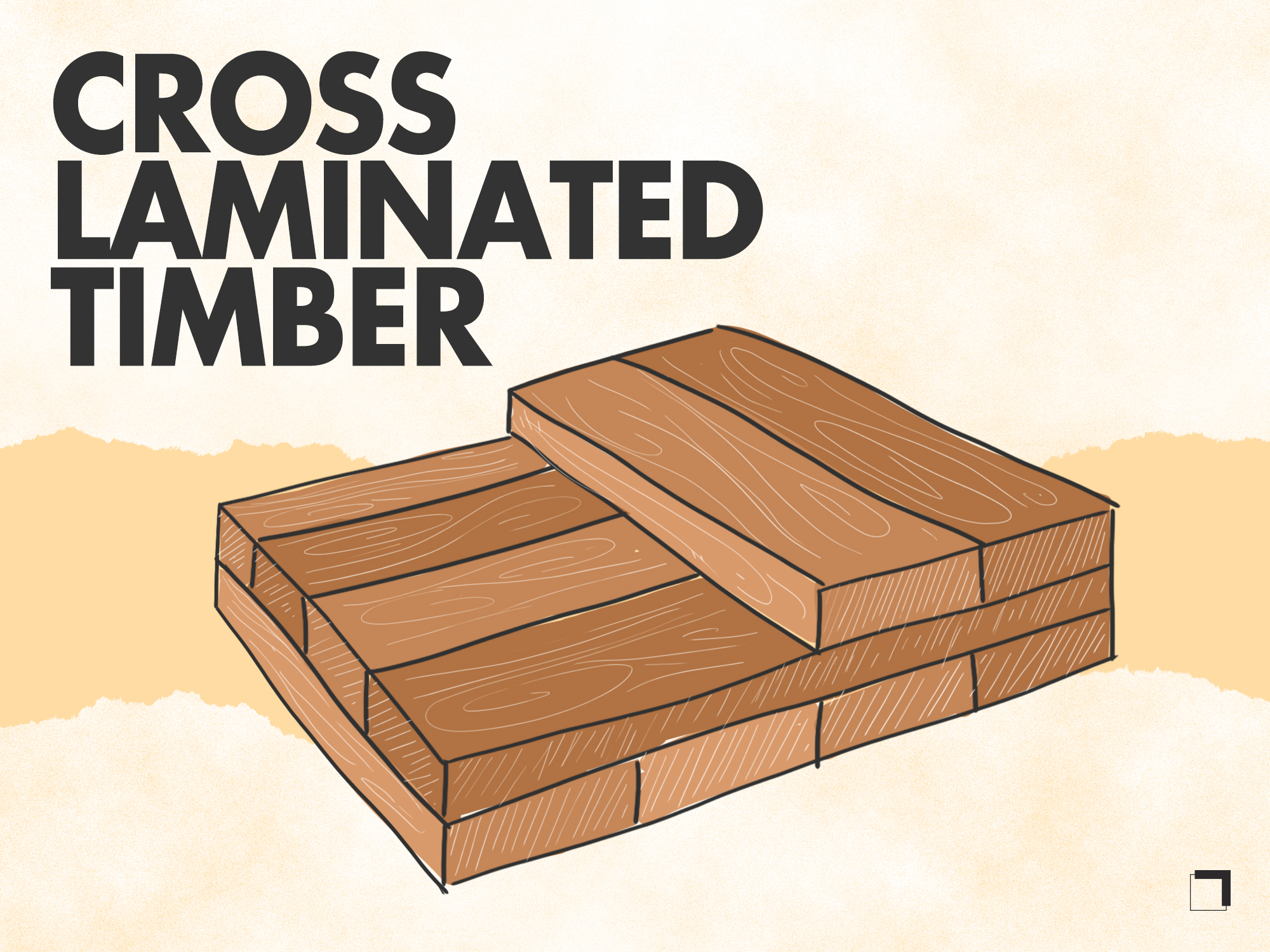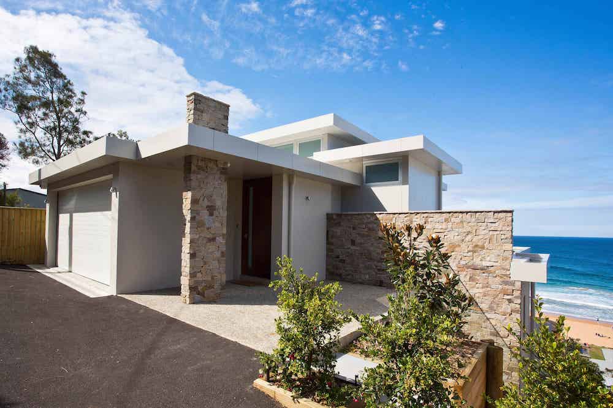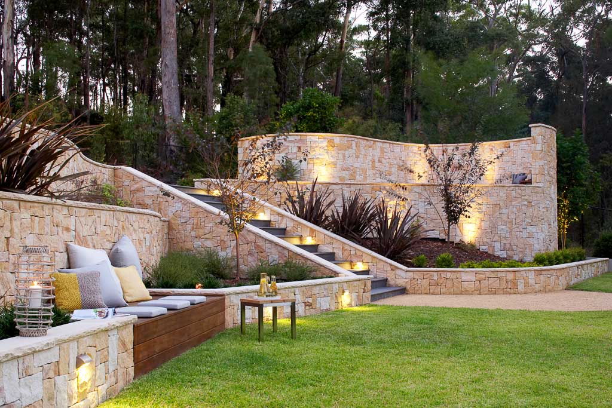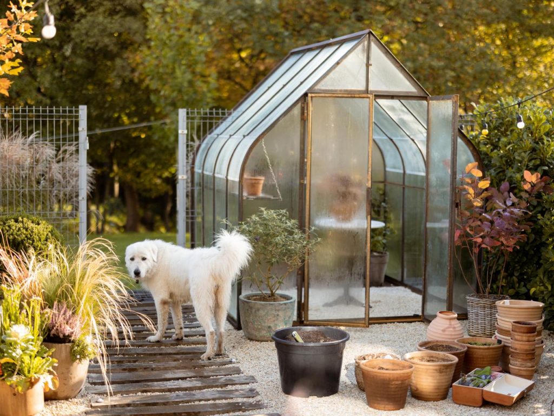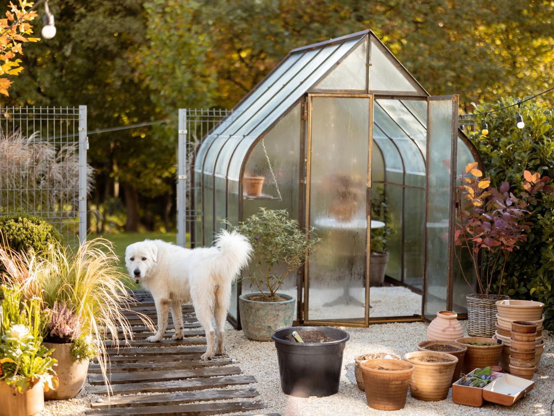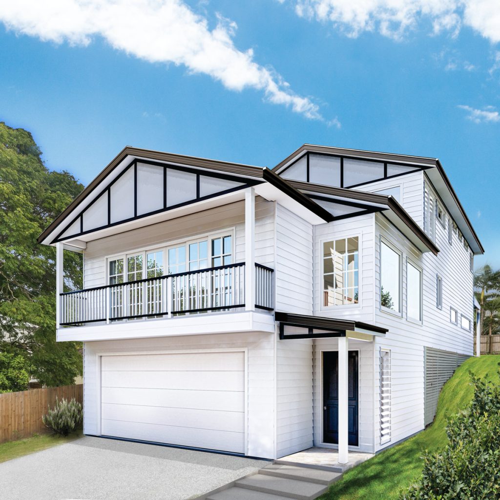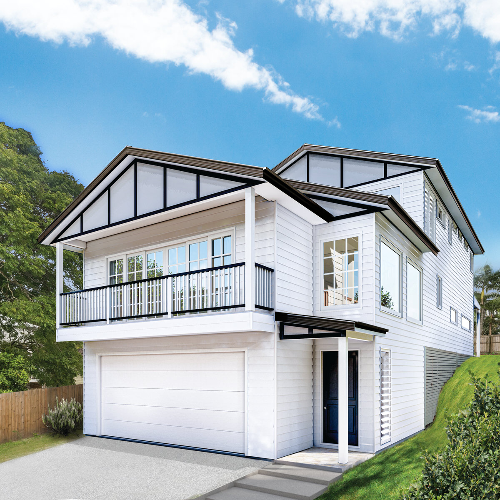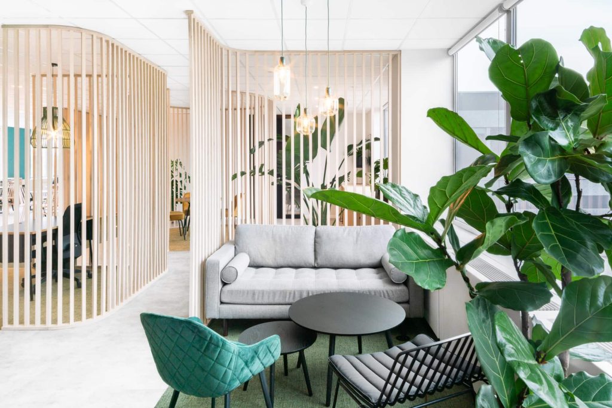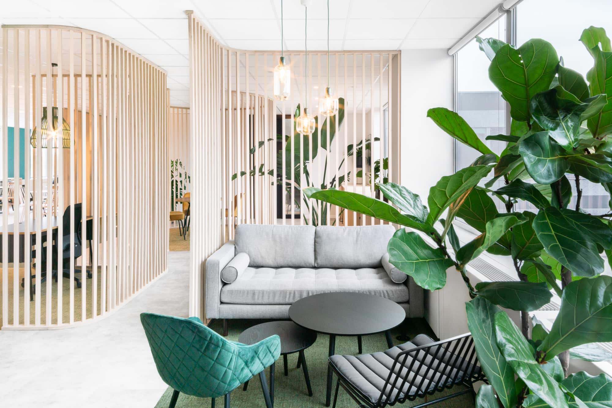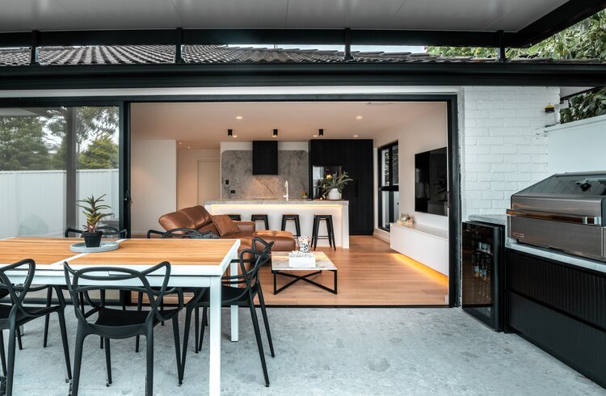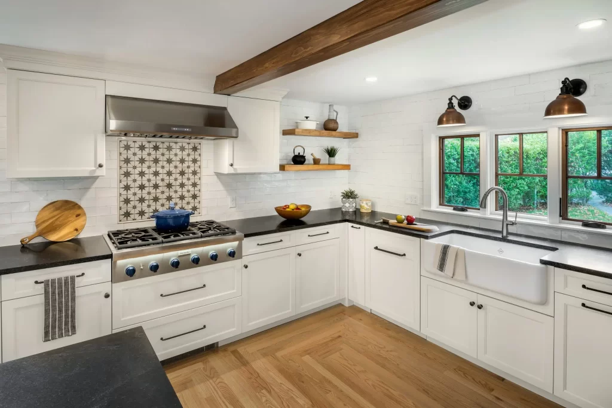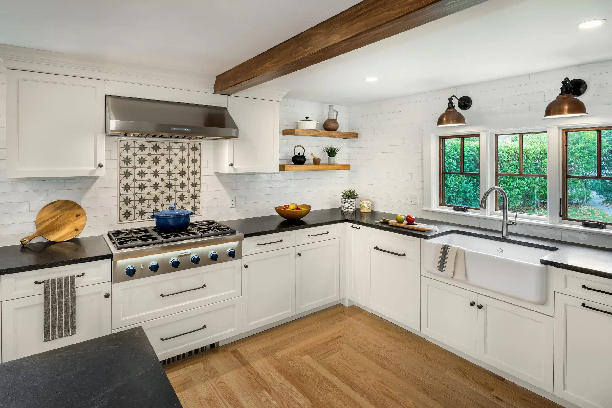The Role of Windows and Doors in Custom Home Design
The Role of Windows and Doors in Custom Home Design
The allure of a custom-designed home lies in the meticulous attention to detail, and no detail is more crucial than the selection of windows and doors. These elements not only shape the aesthetic appeal of a residence but also play a pivotal role in functionality, security, and sustainability. In this comprehensive guide, we’ll delve into the multifaceted aspects of windows and doors in custom home design, exploring everything from the aesthetic impact to budget considerations.
Introduction
When embarking on the journey of creating a custom home, one must recognize the central role that windows and doors play in shaping the overall design. These essential components not only provide an interface between the interior and exterior but also significantly contribute to the visual identity of the home.
The Aesthetic Impact
Crafting Unique Visual Identities
Windows and doors are not mere functional elements; they serve as design statements. The choice of styles, shapes, and materials contributes to the creation of a unique visual identity for a custom home. From classic elegance to modern minimalism, the aesthetic impact is profound.
Design Elements that Wow
Explore the world of design elements that elevate the aesthetics of windows and doors. From intricate patterns to bold colors, discover how small details can make a big difference in creating a visually stunning custom home.
Functionality Matters
Beyond Aesthetics: Ventilation and Natural Light
While aesthetics are crucial, functionality should not be overlooked. Well-designed windows and doors enhance the functionality of a home by providing adequate ventilation and harnessing natural light. We’ll explore how these elements contribute to a comfortable living space.
Energy Efficiency: The Unseen Functionality
Delve into the world of energy-efficient windows and doors. Understand the impact of design choices on insulation, and learn how a well-thought-out selection can contribute to reduced energy consumption and lower utility bills.
Customization Options
Tailoring Choices to Personal Preferences
Customization is key in creating a home that reflects the homeowner’s personality. Explore the myriad options available for customizing windows and doors, from unique shapes to personalized finishes. Learn how personal preferences and architectural styles influence these choices.
Innovative Designs for Modern Lifestyles
Discover how contemporary trends are shaping the customization landscape. From smart home integration to multifunctional designs, explore innovative options that cater to modern lifestyles while maintaining a personalized touch.
Materials Matter
Wood, Metal, or Vinyl? Choosing the Right Material
The choice of material for windows and doors is a critical decision. Compare the pros and cons of popular materials such as wood, metal, and vinyl. Understand how each material impacts durability, aesthetics, and maintenance requirements.
Balancing Aesthetics with Practicality
While aesthetics are crucial, practical considerations cannot be ignored. Learn how to strike the right balance between the visual appeal of materials and their suitability for different environments and climates.
Trends in Window and Door Design
Staying Ahead: Current Design Trends
Explore the latest trends in window and door design for custom homes. From minimalist frames to expansive glass walls, stay informed about the design elements that are shaping the present and future of custom home aesthetics.
Sustainable Choices: The Green Revolution
Discover how sustainability has become a driving force in window and door design. Explore eco-friendly materials, energy-efficient features, and innovations that contribute to a greener and more sustainable future.
Balancing Privacy and Openness
The Delicate Dance: Privacy vs. Openness
Achieving the right balance between privacy and openness is a design challenge. Gain insights into design strategies, such as strategic window placement and creative door solutions, to maintain privacy without sacrificing natural light and views.
Smart Solutions for Privacy
Explore smart technologies that enhance privacy without compromising on aesthetics. From tintable glass to automated blinds, discover solutions that seamlessly integrate technology with design.
Budget Considerations
Investing Wisely: Impact on the Overall Budget
Windows and doors can significantly impact the overall budget of a custom home project. Learn how to make cost-effective choices without compromising on quality. Understand the long-term value of investing wisely in these essential elements.
Hidden Costs: Maintenance and Upkeep
Consider the long-term costs associated with maintenance and upkeep. Uncover tips for selecting materials and designs that minimize maintenance requirements, ensuring that your investment stands the test of time.
The Role of Natural Light
Chasing the Sun: Importance of Natural Light
Natural light is a precious commodity in custom home design. Explore the role of windows in maximizing natural light and creating well-lit, inviting spaces. Learn about strategic window placement and design tips for harnessing sunlight.
Designing with Daylight: Tips and Tricks
Discover practical tips for designing with daylight. From reflective surfaces to light wells, explore architectural techniques that enhance natural light without compromising privacy or energy efficiency.
Security Features
Protecting What Matters Most
Security is paramount in custom home design. Explore the latest advancements in window and door security features, from reinforced frames to smart locks. Learn how technology is revolutionizing home security without sacrificing aesthetics.
Designing for Safety
Discover design strategies that prioritize safety without compromising on style. From impact-resistant glass to hidden security measures, explore innovative solutions that blend seamlessly with your custom home design.
Sustainability in Design
Building Green: Environmental Considerations
As environmental awareness grows, sustainable design practices are becoming increasingly important. Explore eco-friendly options for windows and doors, such as recycled materials and energy-efficient glazing. Learn how small choices can make a big difference in reducing your carbon footprint.
The Energy-Efficient Home: A Greener Future
Discover the benefits of an energy-efficient home beyond environmental impact. From lower utility bills to increased comfort, explore how sustainable design choices can improve the quality of life for homeowners.
Maintenance and Longevity
Caring for Your Investment
Proper maintenance is essential for preserving the beauty and functionality of windows and doors. Learn about routine maintenance tasks and best practices for ensuring the longevity of your investment. From cleaning to weatherproofing, discover how to protect your home against the elements.
Choosing Durable Materials
Investing in durable materials is key to the longevity of windows and doors. Explore the durability of different materials, from wood to fiberglass, and learn how to choose the right option for your climate and lifestyle.
Choosing the Right Professionals
Partnering with Experts
Selecting the right professionals for window and door installation is crucial for the success of your custom home project. Learn how to vet potential contractors and ensure they have the expertise and experience to bring your vision to life. From architects to installers, discover the key players in the custom home design process.
Collaborating for Success
Effective collaboration between homeowners, architects, and contractors is essential for achieving the desired outcome. Explore strategies for fostering open communication and teamwork throughout the design and construction process. From initial concept to final installation, learn how collaboration can ensure a seamless and successful project.
Case Studies
Real-Life Inspiration
Explore real-life examples of custom home designs that showcase the importance of windows and doors. From breathtaking views to innovative architectural solutions, gain inspiration from successful projects that have transformed homes into works of art.
Lessons Learned
Reflect on the lessons learned from these case studies. From design challenges to innovative solutions, discover valuable insights that can inform your own custom home design journey.
Conclusion
In conclusion, windows and doors are not just functional elements but integral components of custom home design. From their aesthetic impact to their role in functionality, security, and sustainability, these elements play a crucial role in shaping the overall look and feel of a home. By carefully considering factors such as materials, customization options, and budget considerations, homeowners can create spaces that are not only beautiful but also functional, comfortable, and sustainable.
view our projects
What are some sustainable options for windows and doors?
There are several sustainable options available for windows and doors, including recycled materials, energy-efficient glazing, and FSC-certified wood. These options not only reduce environmental impact but also offer long-term energy savings and improved comfort.
How can I find the right professionals for window and door installation?
When selecting professionals for window and door installation, it's essential to research their experience, qualifications, and reputation. Ask for references, read reviews, and don't hesitate to ask questions about their expertise and approach to custom home design. Collaborating with trusted professionals ensures a smooth and successful project from start to finish.
