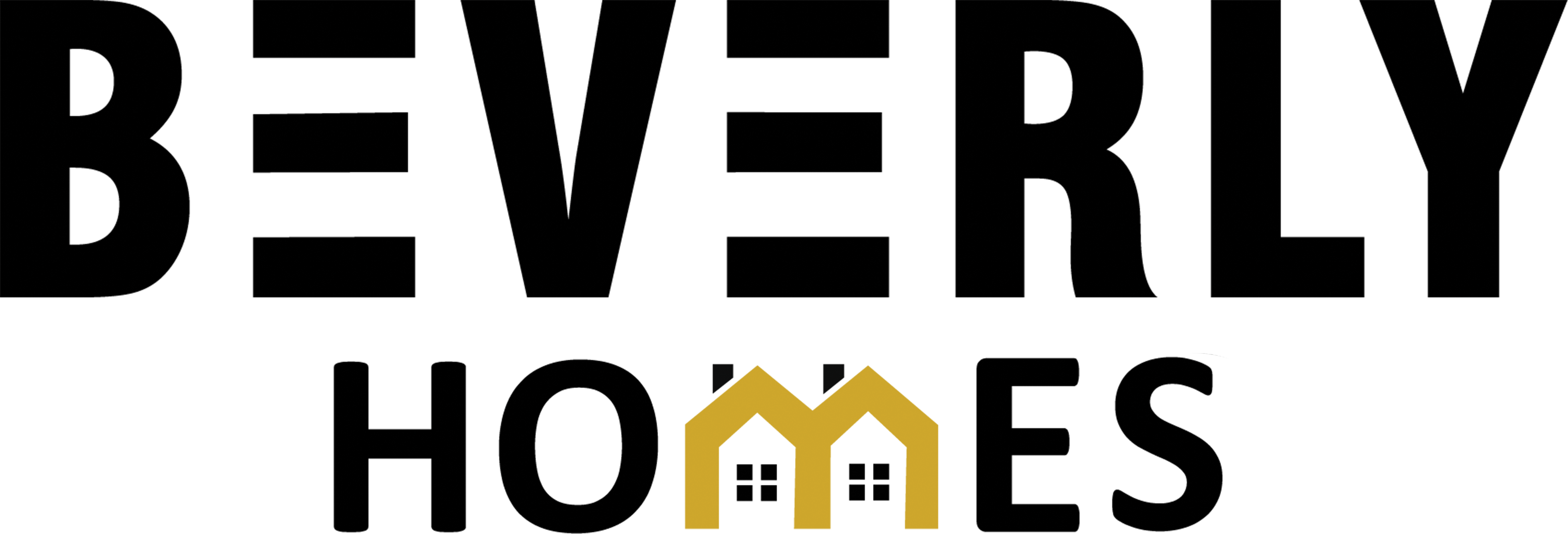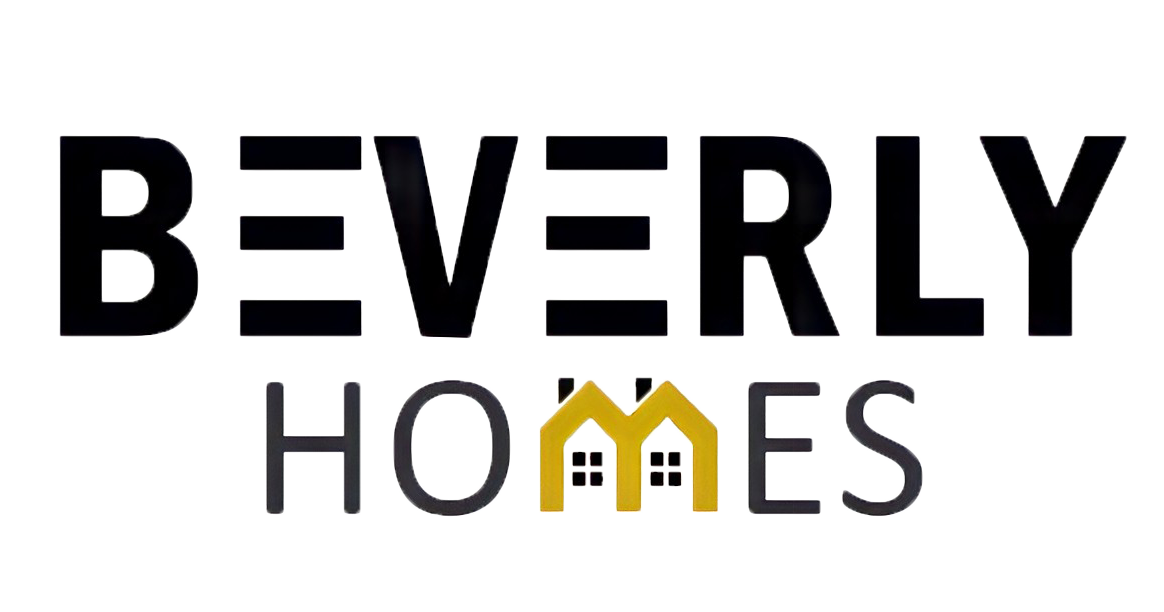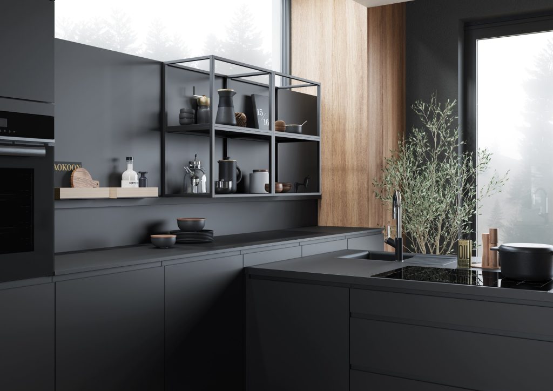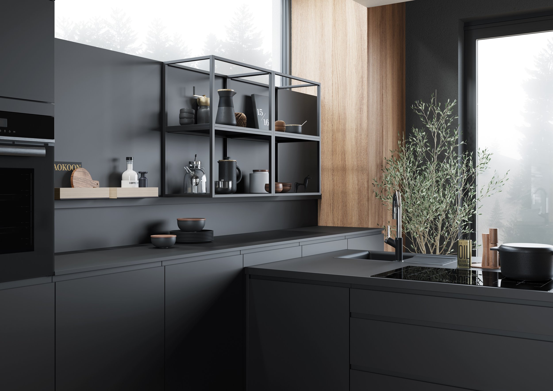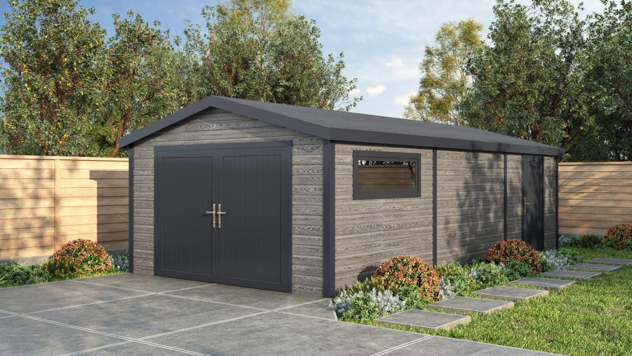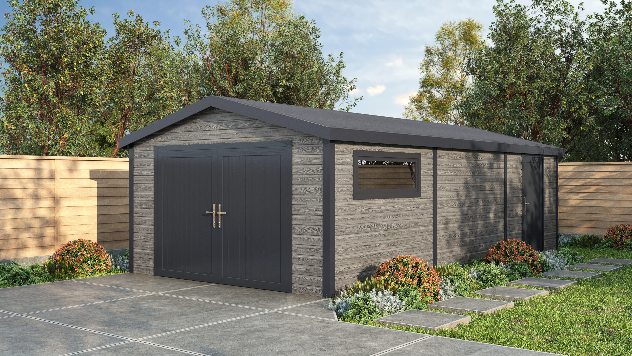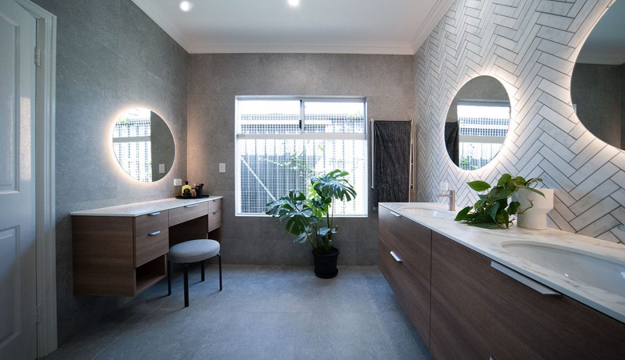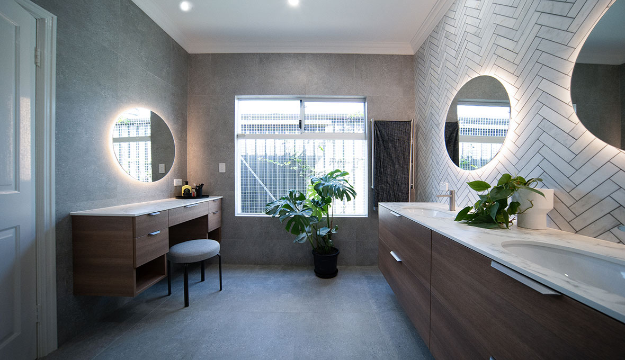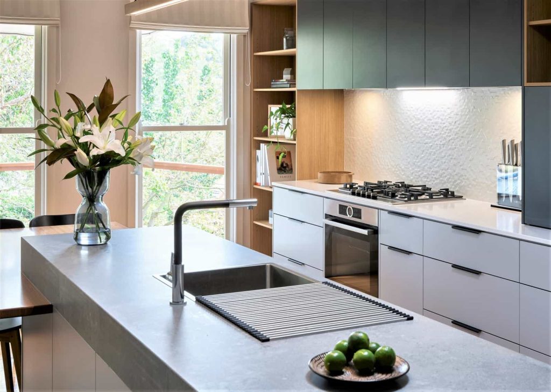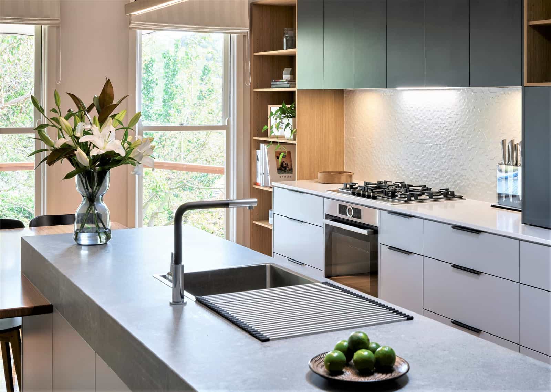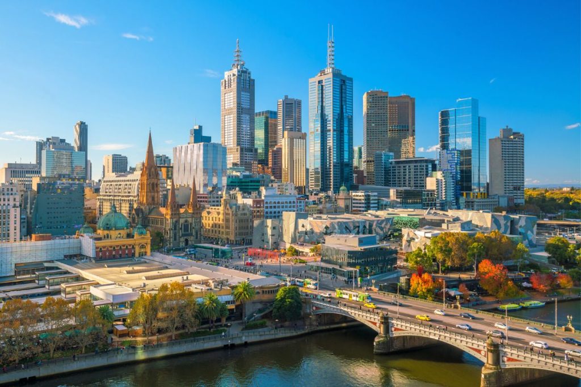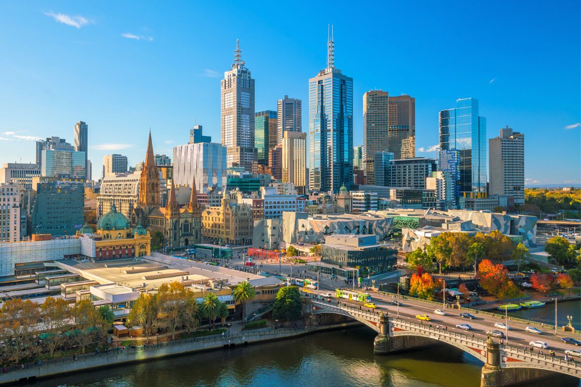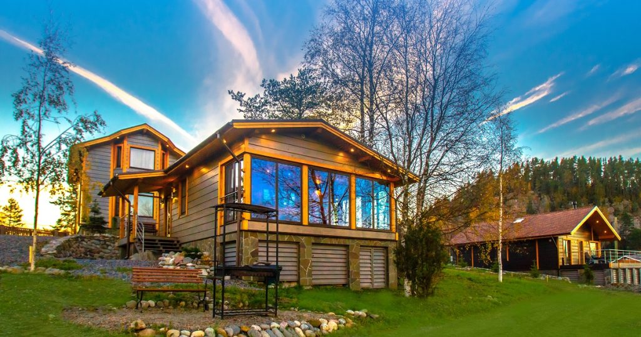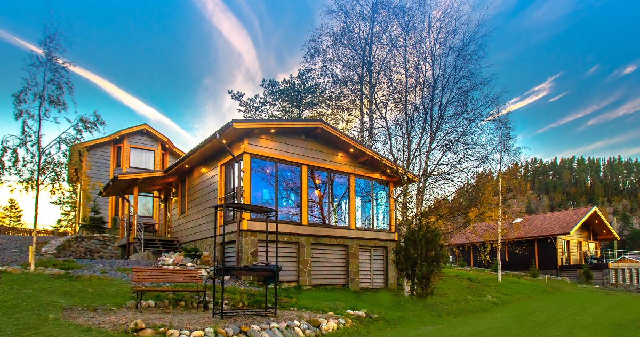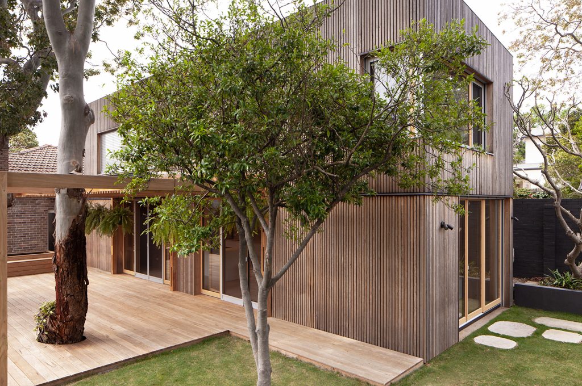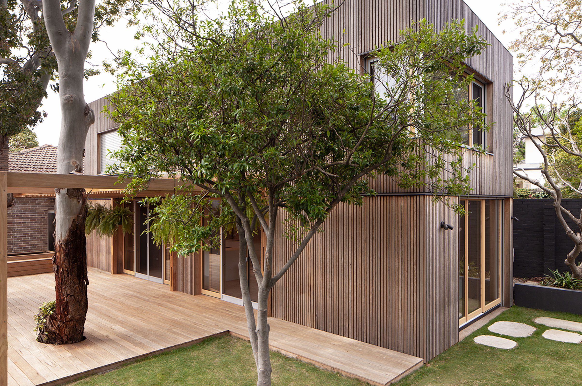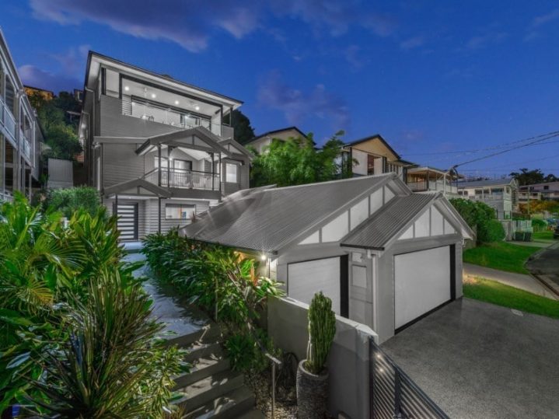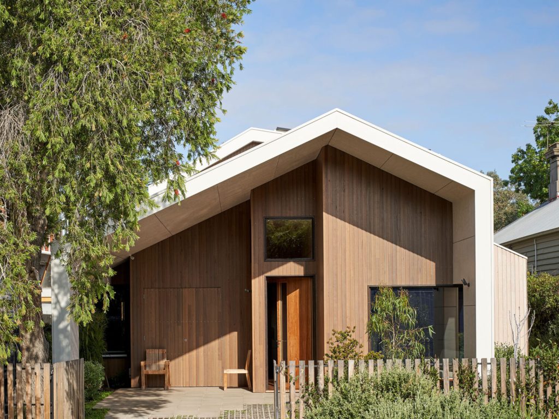Melbourne’s Green Building Revolution: Embracing Passive Houses
Melbourne’s Green Building Revolution: Embracing Passive Houses
In the heart of Melbourne, a quiet revolution is taking place. As the world grapples with environmental concerns, Melbourne is leading the charge toward sustainable and energy-efficient living with the widespread adoption of Passive Houses.
Introduction
In a landscape dominated by traditional construction methods, the emergence of Passive Houses marks a significant shift towards eco-conscious living. These innovative structures are not just buildings; they are a testament to Melbourne’s commitment to a greener future.
What is a Passive House?
Passive Houses are not just homes; they are a philosophy. At their core, these houses prioritize energy efficiency through meticulous design and thoughtful construction. By harnessing natural elements, they redefine the way we approach architecture.
Advantages of Passive Houses
The allure of Passive Houses extends beyond their aesthetic appeal. These sustainable structures bring tangible benefits, such as substantial energy savings and lower long-term costs. In a world grappling with climate change, every saved watt matters.
The Science Behind Passive Design
Understanding the science behind Passive Houses unveils the genius behind their design. From strategic positioning to maximizing natural light, every element serves a purpose. It’s not just a house; it’s a living, breathing entity in harmony with its surroundings.
Designing Your Own Passive House
For those captivated by the allure of Passive Houses, the dream of designing your own eco-friendly haven is within reach. Simple yet powerful tips can transform your vision into a reality, ensuring your home is as efficient as it is beautiful.
Overcoming Challenges in Passive House Construction
While the benefits of Passive Houses are clear, navigating the challenges in construction requires careful consideration. From zoning restrictions to material choices, every decision shapes the success of this green endeavor.
Case Studies: Successful Passive House Projects
Melbourne proudly showcases its commitment through inspiring case studies. From suburban homes to urban developments, these projects redefine modern living while setting a new standard for sustainable architecture.
Comparing Passive Houses to Traditional Homes
To truly appreciate the impact of Passive Houses, a comparison with traditional homes is essential. The environmental footprint, energy consumption, and long-term benefits reveal a compelling argument for embracing the green revolution.
The Role of Insulation and Ventilation
Key components in the success of Passive Houses lie in their insulation and ventilation systems. A deep dive into these elements uncovers the secrets behind maintaining optimal comfort while minimizing energy usage.
Passive Houses and Sustainable Living
Beyond the four walls, Passive Houses align seamlessly with the ethos of sustainable living. Embracing this architectural trend is not just a choice; it’s a commitment to a lifestyle that treads lightly on the planet.
The Global Shift Towards Green Building Standards
Melbourne’s journey is part of a broader global shift towards green building standards. Initiatives and certifications worldwide signal a united front in the fight against climate change, with Passive Houses leading the way.
Financial Incentives for Passive House Construction
Governments recognize the pivotal role of individuals in the green revolution. Financial incentives, rebates, and programs sweeten the deal, making the transition to a Passive House an economically savvy decision.
Common Misconceptions About Passive Houses
As with any groundbreaking concept, Passive Houses face misconceptions. Debunking myths and clarifying facts is crucial to dispel doubts and encourage a widespread embrace of this transformative architectural movement.
Future Trends in Green Architecture
Innovation is the heartbeat of progress. Exploring future trends in green architecture unveils exciting possibilities—from smart homes to sustainable materials, the future promises even more ingenious ways to coexist harmoniously with the environment.
Conclusion
Melbourne’s Green Building Revolution is more than a trend; it’s a paradigm shift. Passive Houses represent a beacon of hope for a future where architecture and sustainability coalesce seamlessly. As Melbourne paves the way, the rest of the world watches, inspired to follow suit.
view our projects
Are Passive Houses more expensive to build than traditional homes?
While the initial costs may be slightly higher, the long-term savings on energy bills make Passive Houses a financially sound investment.
Do Passive Houses require specialized maintenance?
No, the maintenance requirements are similar to traditional homes, with the added benefit of lower energy consumption.
Are Passive Houses only suitable for certain climates?
No, the principles of passive design can be adapted to different climates, making Passive Houses a viable option worldwide.
How do Passive Houses contribute to environmental conservation?
Passive Houses minimize energy consumption, reducing the overall environmental footprint and contributing to conservation efforts.
