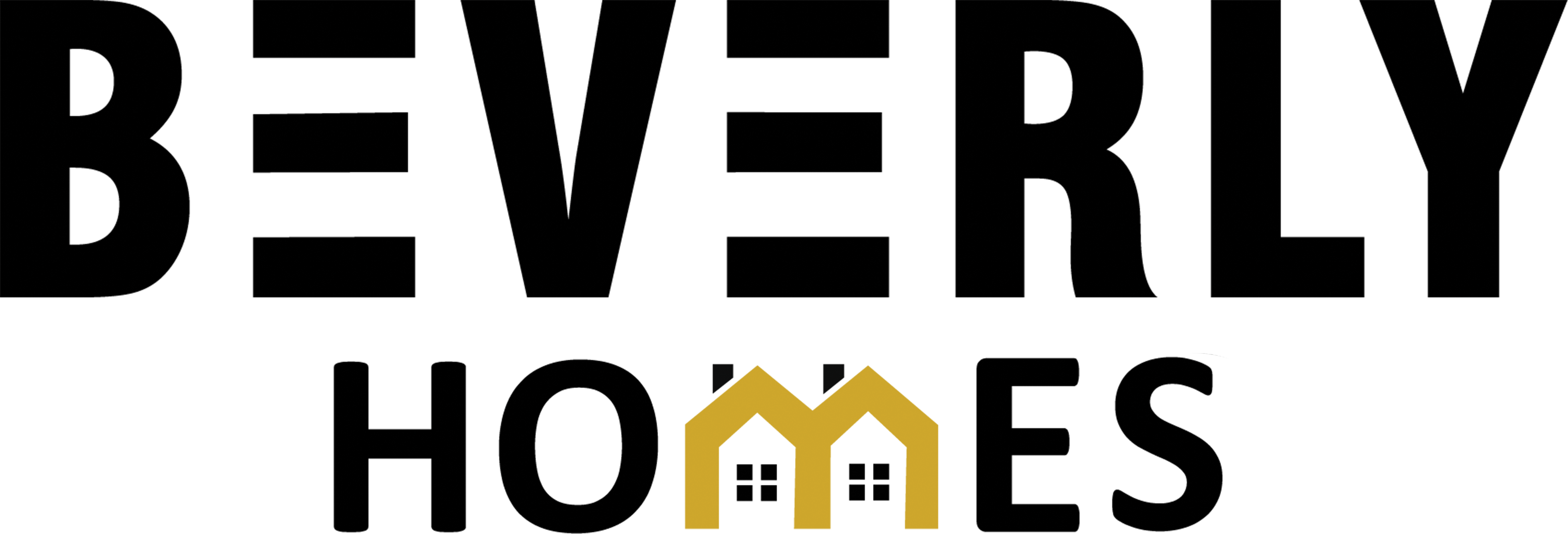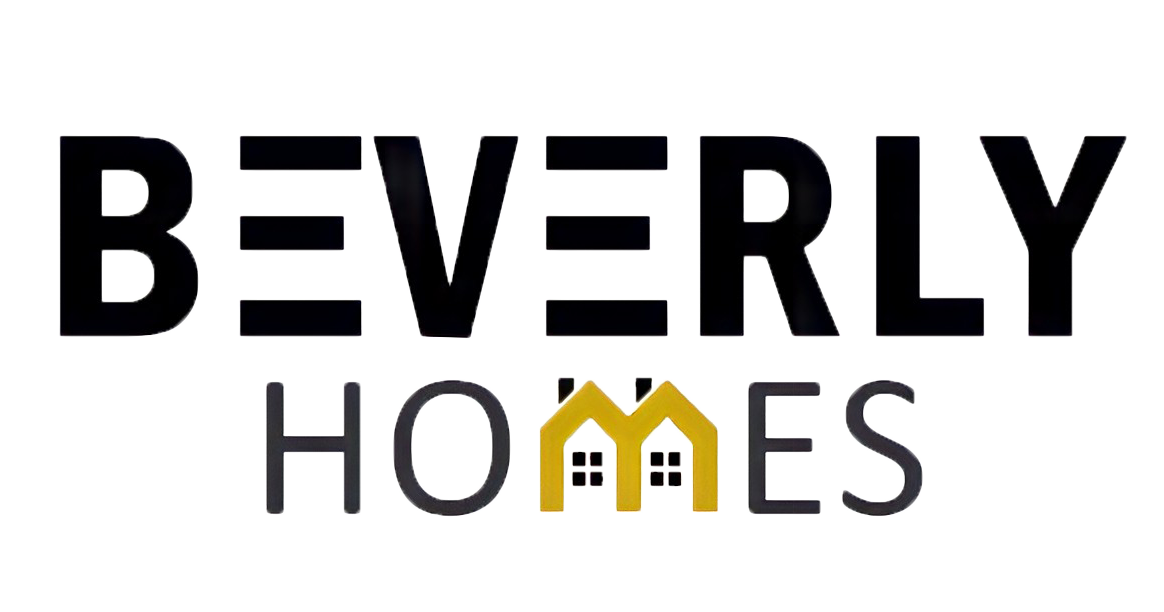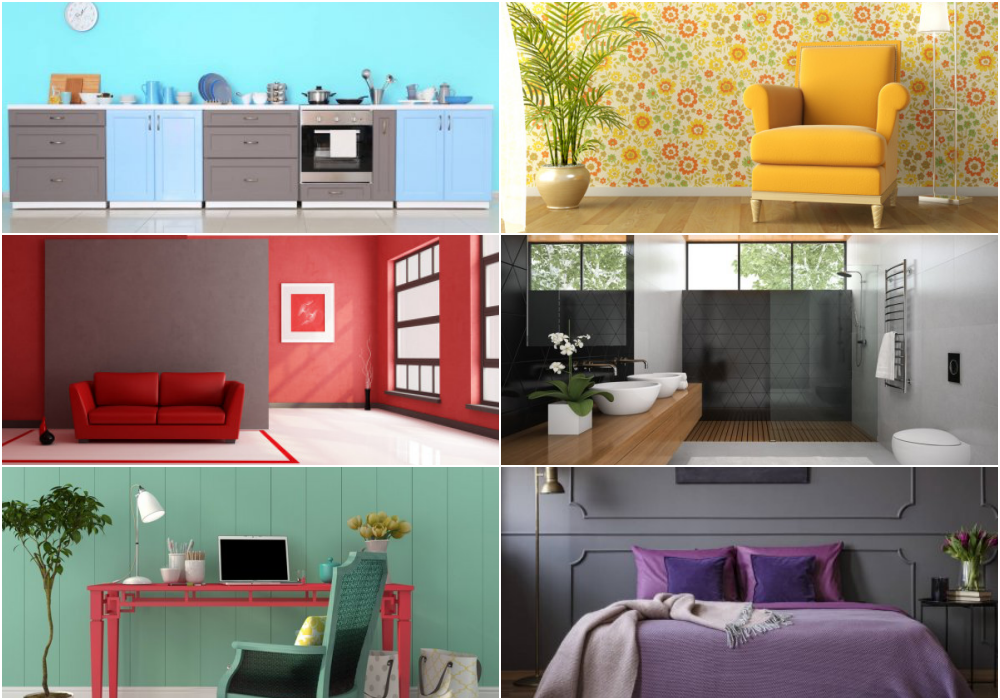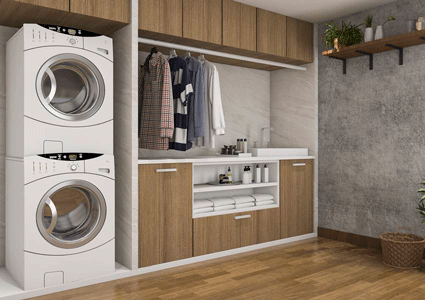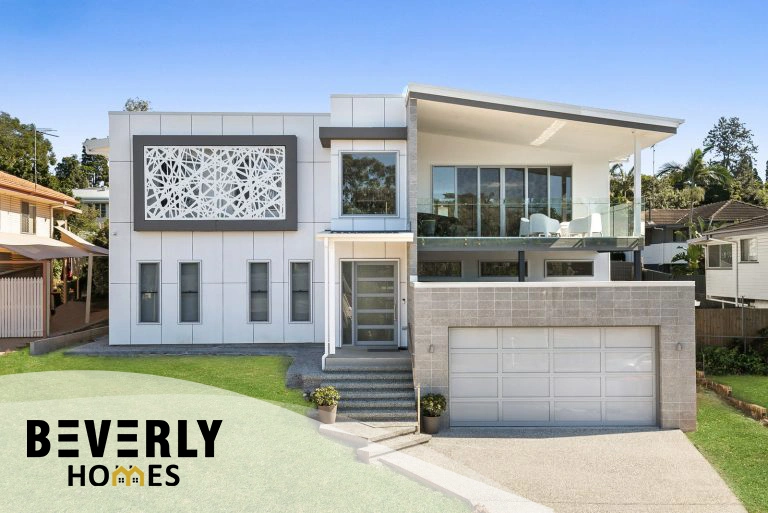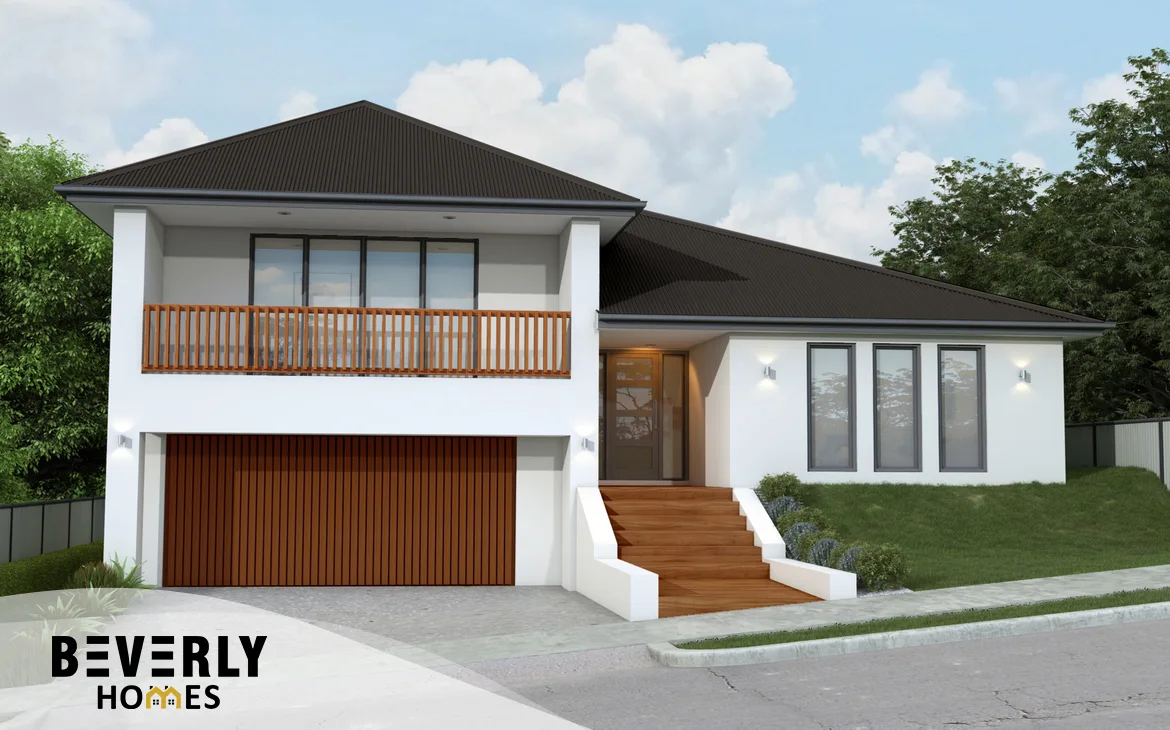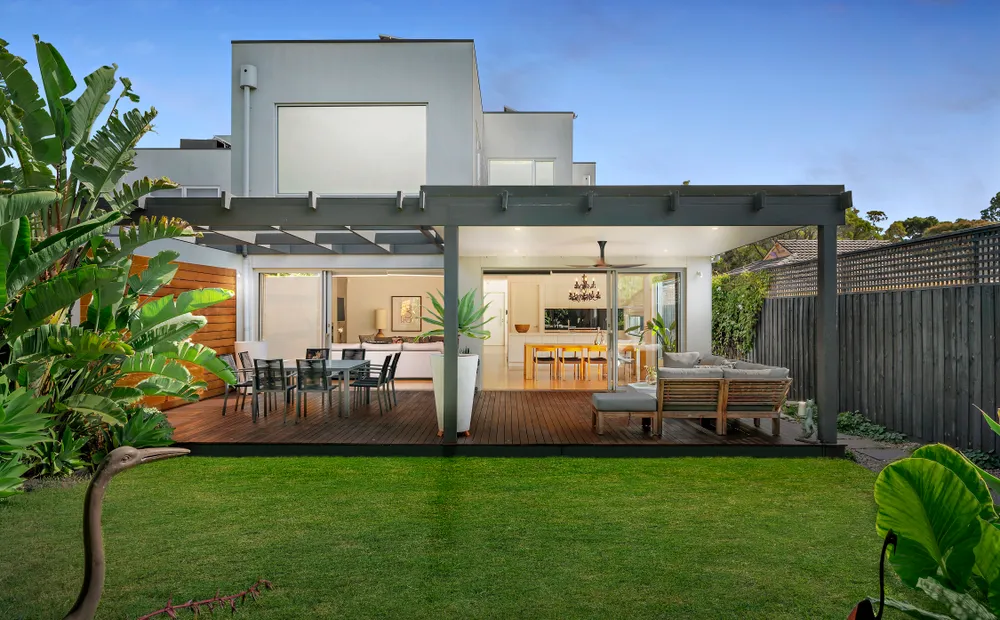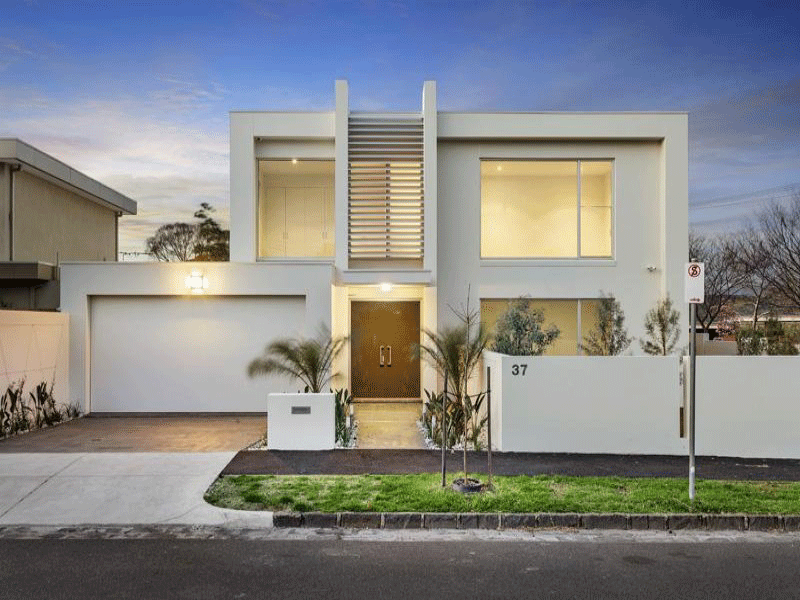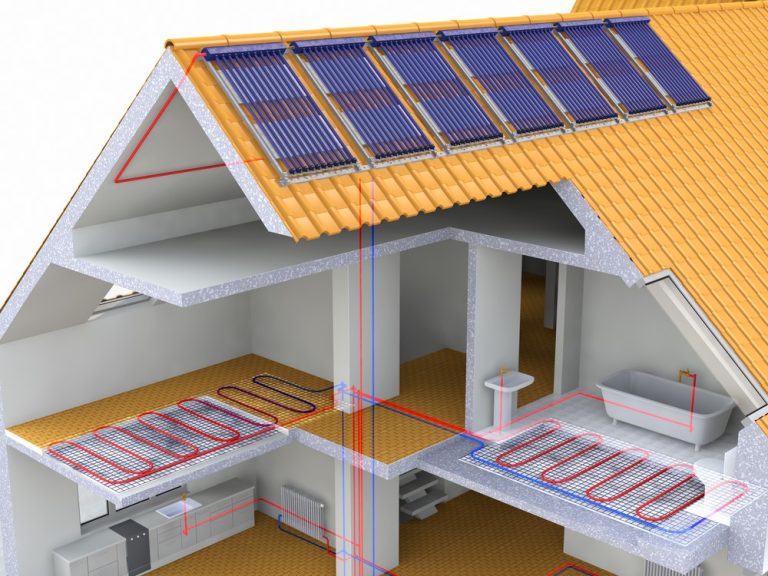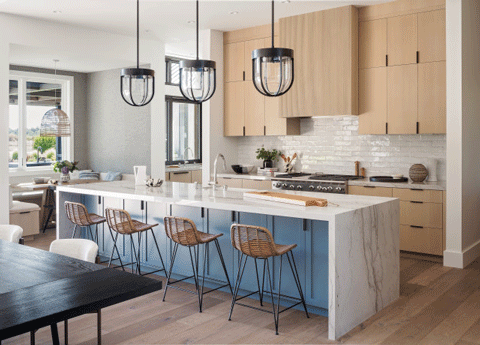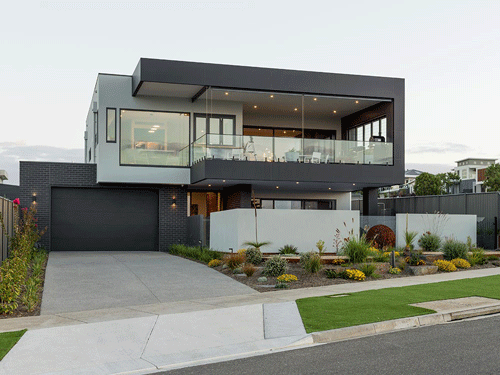The Psychology of Color in Home Renovation
The Psychology of Color in Home Renovation: Elevating Your Living Spaces
The color palette you choose for your home can significantly influence your emotions, mood, and overall well-being. In the world of interior design, understanding the psychology of color is akin to wielding a magical wand to transform your living spaces. From the soothing blues of a bedroom to the vibrant reds of a dining room, each color has a unique psychological effect. In this article, we will delve into the fascinating world of color psychology and how it can be harnessed to enhance your home through renovation.
Understanding Color Psychology
Before you embark on your home renovation journey, it’s essential to grasp the concept of color psychology. Colors have the power to evoke a wide range of emotions and reactions. For instance, cool colors like blues and greens can create a sense of calm and relaxation, while warm colors like reds and yellows can infuse energy and vibrancy into a room.
Choosing Colors for Different Rooms
The Living Room Retreat
When it comes to your living room, consider warm neutrals or earthy tones. These colors encourage social interaction and relaxation. Earthy greens and browns can foster a sense of connection with nature.
Tranquil Bedrooms
For the bedroom, soothing colors like soft blues and muted purples can promote better sleep and relaxation. These colors help create a serene bedtime environment.
Productive Home Office
If you’re designing a home office, opt for shades of blue or green to enhance focus and productivity. These colors stimulate concentration and creativity.
The Serenity of Bathrooms
Bathrooms benefit from clean, light colors like whites and pastels. These hues promote cleanliness and serenity, turning your bathroom into a tranquil escape.
Popular Color Trends
Incorporating trendy colors into your home doesn’t mean sacrificing timelessness. Discover the latest color trends in home renovation and how to integrate them seamlessly.
Personalization and Individual Preferences
While color psychology provides valuable insights, your personal preferences should always take center stage. Learn how to strike a balance between psychological effects and your unique taste.
Color Combinations and Harmonies
Explore the art of combining colors to create visual harmony in your home. Discover complementary and analogous color schemes that can transform your living spaces.
Practical Considerations
Understand the practical aspects of color choice, such as lighting, room size, and paint finishes, to ensure your vision translates into reality.
Psychological Effects of Specific Colors
Dive deep into the emotional impact of various colors, from the warmth of red to the calmness of blue, and learn how to harness their power effectively.
Creating Visual Interest
Elevate your home’s aesthetic with accent walls and textures. Learn how to use color to draw attention to architectural features.
Color and Resale Value
Your color choices can also impact the resale value of your home. Discover which colors tend to appeal to potential buyers and increase your property’s marketability.
DIY vs. Professional Help
Decide whether you should enlist the help of a professional interior designer or take the DIY route, all while staying within your budget.
Case Studies
Gain inspiration from real-life case studies showcasing successful applications of color psychology in home renovation. Witness the transformative power of well-chosen colors.
Sustainability and Color
Explore the intersection of sustainability and color by discovering eco-friendly paint options and environmentally conscious color palettes.
Maintaining Psychological Balance
Avoid the pitfalls of overstimulation or monotony by learning how to adjust your color choices as your needs change over time.
Conclusion
In conclusion, the psychology of color is a powerful tool in the realm of home renovation. Your choice of colors can influence your daily experiences, emotions, and even the resale value of your home. By understanding the psychological effects of specific colors and applying this knowledge wisely, you can elevate your living spaces to new heights of comfort and aesthetic appeal.
view our projects
Can color really affect my mood and emotions in my home?
Absolutely! Colors have a profound impact on our psychological and emotional well-being, and this effect is very much present in our living spaces.
How do I choose the perfect color for a room if I have conflicting preferences with my family members?
Balancing conflicting preferences is common. Opt for neutral base colors and use accents or accessories to incorporate individual tastes.
Are there any timeless colors that won't go out of style in home renovation?
Neutrals like white, gray, and beige are timeless choices that can be easily adapted to different design trends.
Can I use dark colors in small rooms without making them feel cramped?
Yes, you can use dark colors in small rooms. Proper lighting and strategic placement can prevent them from feeling too confined.
What are some eco-friendly paint options I can consider for my home renovation?
Look for paints with low VOC (volatile organic compound) content, as they are more environmentally friendly and less harmful to indoor air quality.
