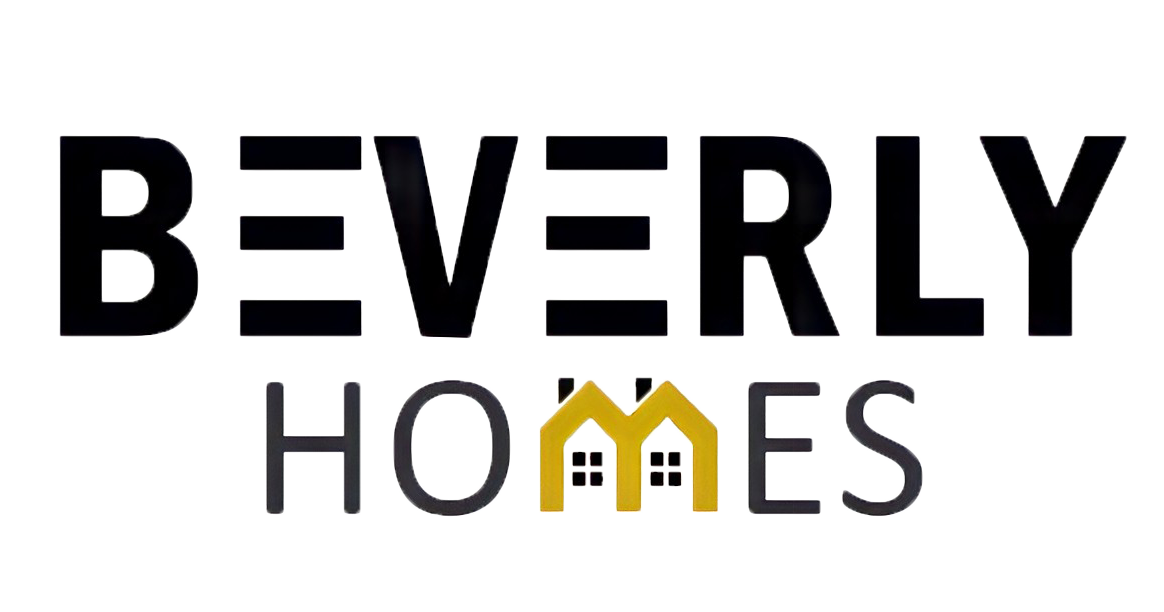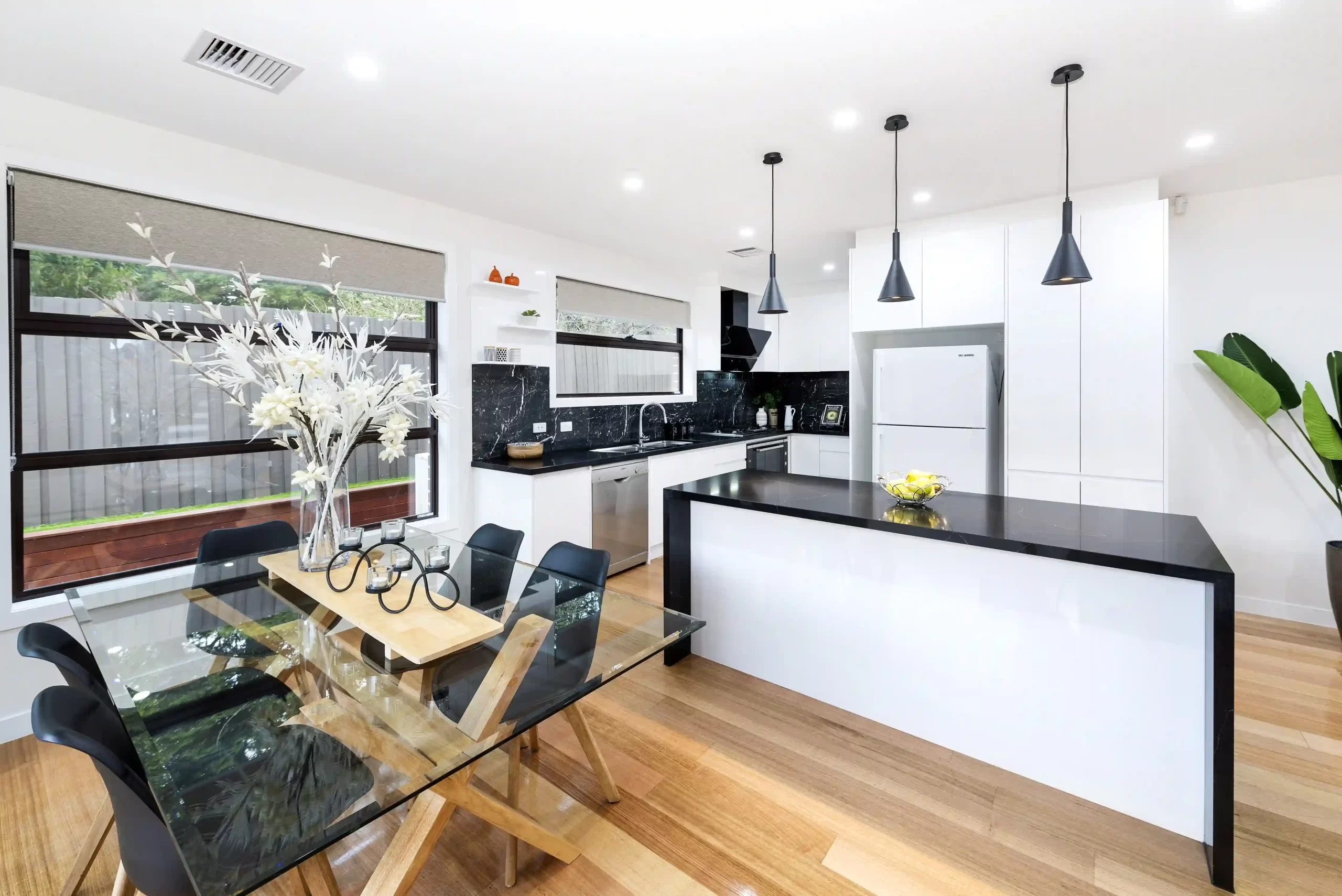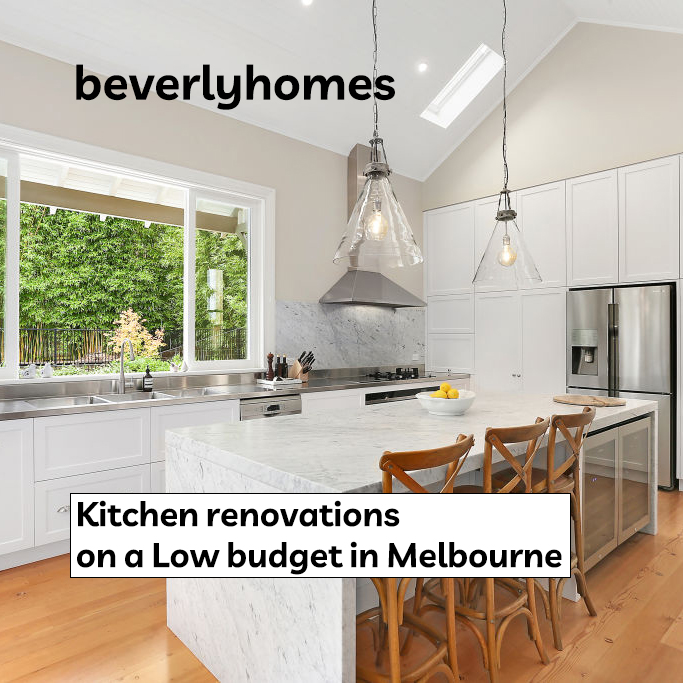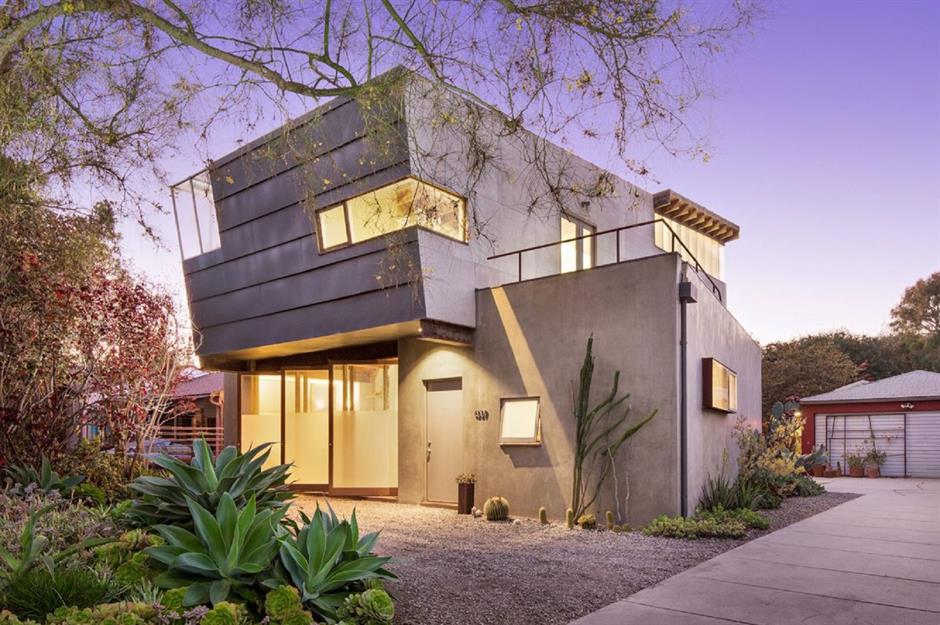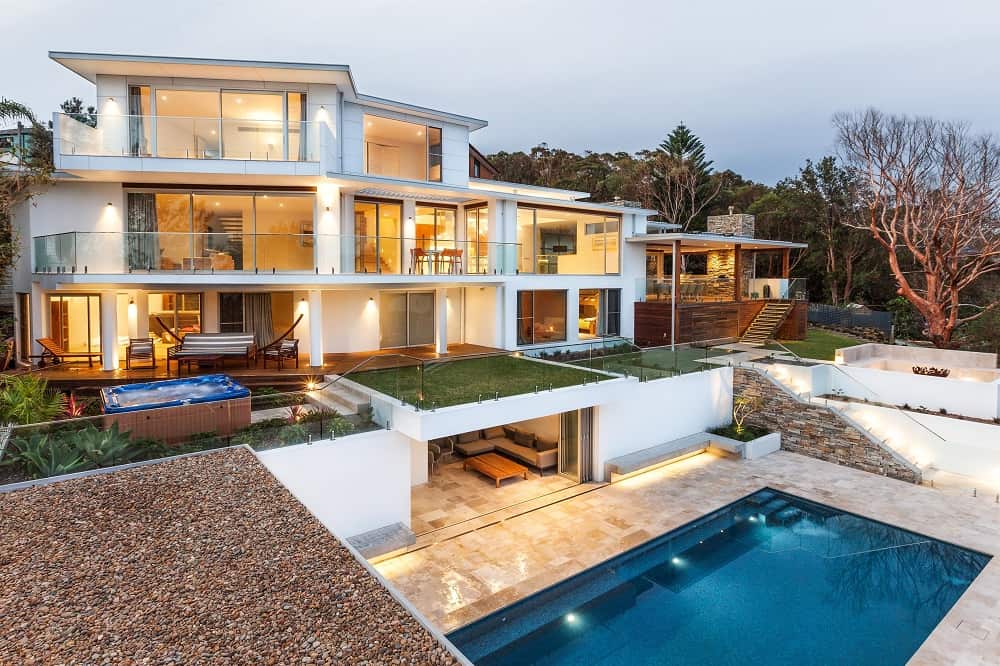The Future of Construction: How Passive House Could Shape the Buildings of Tomorrow
The Future of Construction: How Passive House Could Shape the Buildings of Tomorrow
In a world where sustainable living is gaining momentum, the concept of Passive House construction stands as a beacon of energy efficiency and comfort. Passive House, also known as Passivhaus, represents a transformative approach to building design that focuses on achieving exceptional energy performance while providing unparalleled comfort for occupants. This article delves into the principles, benefits, and potential of Passive House construction in shaping the future of buildings.
Understanding Passive House Principles
At its core, the Passive House standard revolves around minimizing the energy needed to maintain a comfortable indoor environment. This is achieved through meticulous attention to insulation, airtightness, and controlled ventilation. By creating a thermal envelope that prevents heat from escaping and cold air from seeping in, Passive House buildings drastically reduce energy consumption compared to traditional structures.
The Benefits of Passive House Construction
The advantages of Passive House construction are manifold. Homeowners revel in substantial energy cost savings, as their reliance on heating and cooling systems diminishes significantly. Moreover, these energy-efficient buildings contribute to a reduced carbon footprint, playing a vital role in combating climate change. The superior insulation and ventilation systems also result in improved indoor air quality and an overall sense of well-being for occupants.
Passive House vs. Traditional Construction
A head-to-head comparison between Passive House and traditional construction methods underscores the stark contrast in energy usage. Passive House structures consume up to 90% less energy for heating and cooling, leading to substantial savings in utility bills. While the initial investment might be higher, the long-term cost savings and minimal maintenance requirements make Passive House a financially prudent choice. Furthermore, the positive environmental impact of reduced energy consumption cannot be ignored.
What is passive house?
Challenges and Misconceptions
Addressing misconceptions is crucial to understanding Passive House construction fully. While the upfront costs may seem daunting, the long-term benefits far outweigh the initial expenses. Additionally, the adaptability of Passive House design to various climates is often underestimated. The misconception about ventilation is another aspect that requires clarification – advanced ventilation systems in Passive House buildings not only ensure fresh air but also contribute to energy efficiency.
Passive House Design and Architecture
Passive House design goes beyond aesthetics; it’s a science. Careful consideration of factors such as building orientation and window placement maximizes solar gains and minimizes heat loss. The elimination of thermal bridges – areas that allow heat to escape – is another cornerstone of Passive House architecture. To augment energy efficiency further, integrating renewable energy sources like solar panels is a common practice.
Materials and Technologies in Passive House
Selecting the right building materials is paramount in Passive House construction. Eco-friendly options with high insulation properties contribute to the overall energy efficiency of the structure. High-performance windows and doors, equipped with triple glazing and insulated frames, play a pivotal role in maintaining a comfortable indoor environment. Heat recovery ventilation systems ensure a constant supply of fresh air while recovering heat from exhaust air streams.
Case Studies: Successful Passive House Projects
Real-world examples serve as testaments to the viability of Passive House construction. Residential projects ranging from single-family homes to multi-unit developments showcase substantial energy savings. Similarly, commercial and institutional buildings, including offices and schools, have embraced Passive House principles with remarkable outcomes. Energy consumption data from these projects underscores the effectiveness of the Passive House approach.
Government Incentives and Green Building Standards
Governments around the world are recognizing the value of sustainable construction. Various incentives, including tax breaks and grants, support the adoption of Passive House standards. Furthermore, green building certifications like LEED (Leadership in Energy and Environmental Design) align with the goals of Passive House construction, emphasizing sustainability, energy efficiency, and reduced environmental impact. Building codes are also evolving to incorporate these principles, propelling the industry forward.
The Future of Passive House and Sustainable Construction
The future of construction lies in sustainable practices, and Passive House is at the forefront of this movement. As awareness grows and technology advances, Passive House construction is becoming more accessible and affordable. The integration of smart technologies, from energy-monitoring systems to automated shading, augments the already impressive energy efficiency of these buildings. With its potential to revolutionize the industry, Passive House could soon become the standard for mainstream construction.
Conclusion
Passive House construction isn’t merely a trend; it’s a transformative approach that marries energy efficiency, comfort, and sustainability. The significant benefits it offers to both homeowners and the environment make it a compelling choice for the future of construction. By embracing Passive House principles, we pave the way for buildings that are not only better for us but also for the planet we call home.
view our projects
What is the main principle behind Passive House design?
Passive House design aims to minimize energy consumption by creating a well-insulated, airtight, and ventilated building envelope, ensuring optimal comfort for occupants.
Can Passive House buildings be designed for extreme climates?
Yes, Passive House principles can be adapted to extreme climates through advanced design strategies and appropriate insulation measures.

