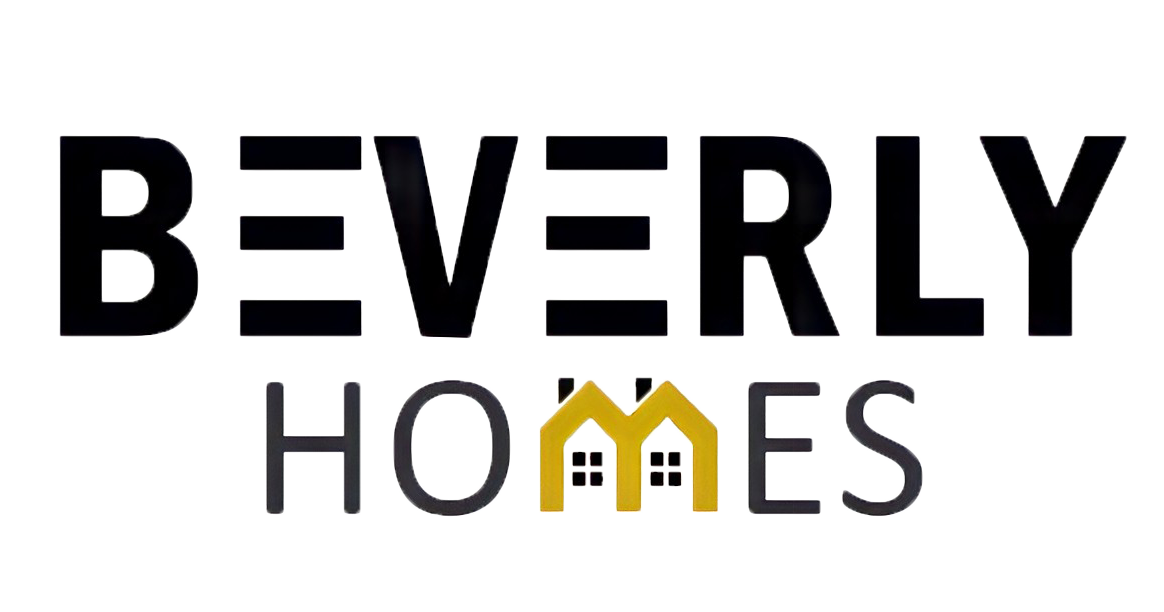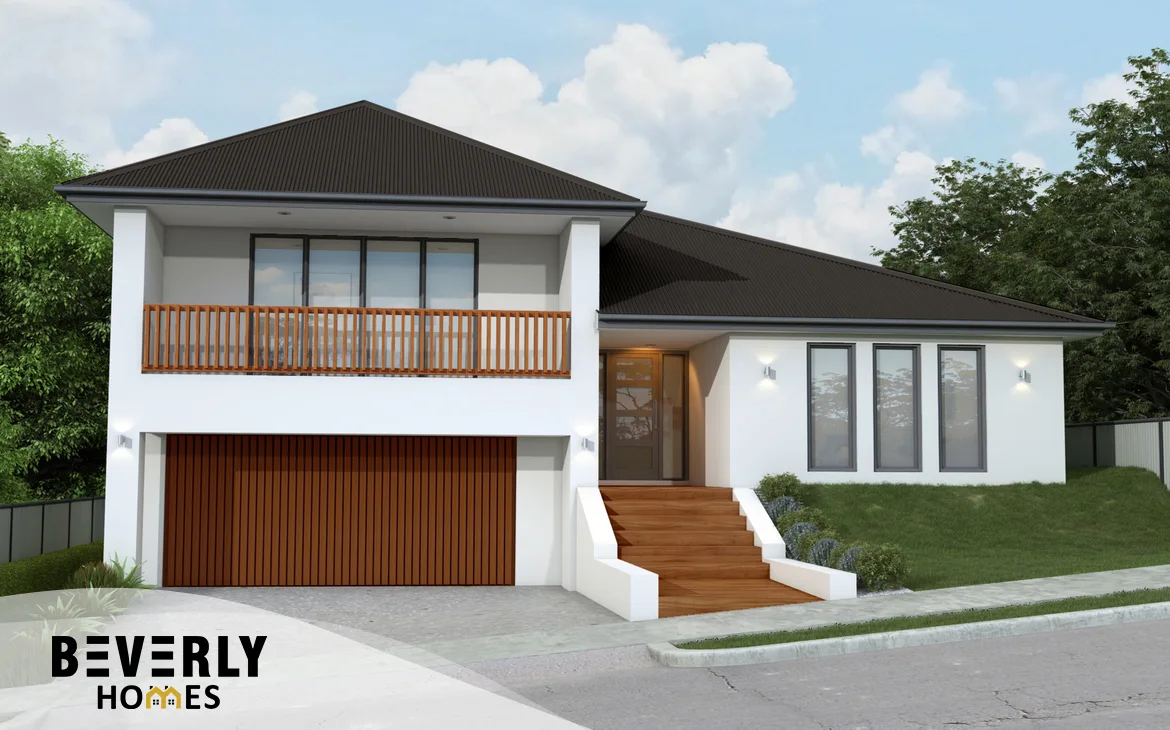Melbourne, with its undulating landscape, offers unique opportunities and challenges when it comes to building on sloping blocks. Whether you’re considering constructing a new home or renovating an existing property on a sloping site, this article will guide you through the intricacies of cost-effective strategies for making the most of your sloping block.
Understanding Sloping Blocks
2.1 What are Sloping Blocks?
Sloping blocks are parcels of land that have a significant incline. They can range from gently sloping to steep hillsides, and they often present stunning natural vistas. However, building on these sites requires careful planning and design.
2.2 Challenges of Building on Sloping Blocks
Before diving into construction, it’s crucial to understand the challenges associated with sloping blocks. These include soil erosion, stability concerns, and the need for specialized foundations.
Planning Your Sloping Block Project
3.1 Site Assessment
Begin with a comprehensive site assessment. Understand the topography, soil conditions, and drainage patterns. This assessment will inform your design and construction choices.
3.2 Design Considerations
Designing for sloping blocks involves creative solutions to maximize space, views, and natural light. Your design should also consider factors like privacy and accessibility.
Foundation Options
4.1 Retaining Walls
Retaining walls are a common solution for sloping blocks. They help level the land and prevent soil erosion. We’ll explore the various types of retaining walls and their costs.
4.2 Piers and Stilts
Piers and stilts offer an alternative foundation approach, especially for steeper blocks. Learn how they can provide stability and aesthetics to your project.
Sloping Block Landscaping
5.1 Erosion Control
Effective landscaping can prevent erosion and enhance the beauty of your sloping property. Discover landscaping strategies that work in harmony with your sloping block.
5.2 Terracing
Terracing is a landscaping technique that creates flat platforms on a slope. It’s not only functional but can also add character to your outdoor spaces.
Architectural Styles
6.1 Split-Level Homes
Explore the benefits of split-level homes that are well-suited to sloping blocks. These designs can provide separate zones while optimizing space.
6.2 Hillside Villas
Hillside villas are another architectural option, offering a luxurious and unique living experience on sloping terrains.
Cost-Effective Building Materials
7.1 Timber vs. Steel
Choosing the right building materials can significantly impact your budget. We’ll compare the cost-effectiveness of timber and steel for sloping block construction.
7.2 Energy-Efficient Materials
Consider eco-friendly and energy-efficient materials that can save you money in the long run and reduce your carbon footprint.
Engineering and Permits
8.1 Structural Engineering
Sloping block projects often require specialized structural engineering. Learn about the importance of structural integrity and safety.
8.2 Building Permits
Navigating the permitting process is crucial. We’ll guide you through the permits and approvals you’ll need for your project.
Construction Tips
9.1 Slope Stabilization
Ensure your slope is stable throughout construction and the life of your building with effective slope stabilization methods.
9.2 Drainage Solutions
Managing water runoff and drainage is vital to prevent erosion and property damage. Discover drainage solutions that work for sloping blocks.
Maximizing Views and Natural Light
10.1 Window Placement
Strategically place windows to capture breathtaking views and harness natural light while maintaining energy efficiency.
10.2 Balconies and Decks
Create outdoor spaces that take full advantage of your sloping block’s unique position, offering relaxation and entertainment areas.
Green Building Practices
11.1 Sustainable Design
Incorporate sustainable design principles to reduce your environmental impact and lower long-term operating costs.
11.2 Solar Power Integration
Explore how solar power can be integrated into your sloping block project to harness renewable energy and save on electricity bills.
Safety Measures
12.1 Fire Safety
Consider fire safety measures, especially if your sloping block is in a bushfire-prone area. Protect your property and loved ones.
12.2 Accessibility
Ensure your home is accessible to everyone. Learn about inclusive design and how to make your sloping block property accommodating.
Budgeting and Financing
13.1 Cost Estimation
Accurate cost estimation is critical. We’ll provide tips on how to create a budget that covers all aspects of your project.
13.2 Mortgage Options
Explore financing options tailored to sloping block construction, including loans that account for potential challenges.
Hiring the Right Professionals
14.1 Architects
Choosing the right architect is paramount. Find tips for selecting an architect with experience in sloping block design.
14.2 Builders
Your builder plays a crucial role in realizing your vision. Discover how to hire a builder who can execute your project efficiently.
Conclusion
15.1 Embrace the Challenge
Building on a sloping block in Melbourne is undoubtedly a challenge, but with the right strategies, it can also be immensely rewarding.
15.2 Create Your Dream Home
Don’t let the slope deter you from building your dream home. Use these cost-effective strategies to make the most of your sloping block.
view our projects
Is it more expensive to build on a sloping block?
Building on a sloping block can be more expensive due to the need for specialized foundations and design considerations. However, cost-effective strategies can help manage expenses.
What are the benefits of terracing on a sloping block?
Terracing can provide flat, usable spaces on a slope, allowing for gardens, outdoor seating areas, or even additional buildings.
How can I ensure my sloping block home is energy-efficient?
You can make your sloping block home energy-efficient by using eco-friendly materials, good insulation, and incorporating passive solar design principles.
What permits do I need for building on a sloping block in Melbourne?
The permits you'll need can vary depending on your location and project specifics. It's essential to consult with local authorities and professionals to ensure compliance.
Can I build a basement on a sloping block?
Building a basement on a sloping block is possible but may require additional excavation and engineering expertise to ensure stability and drainage.







