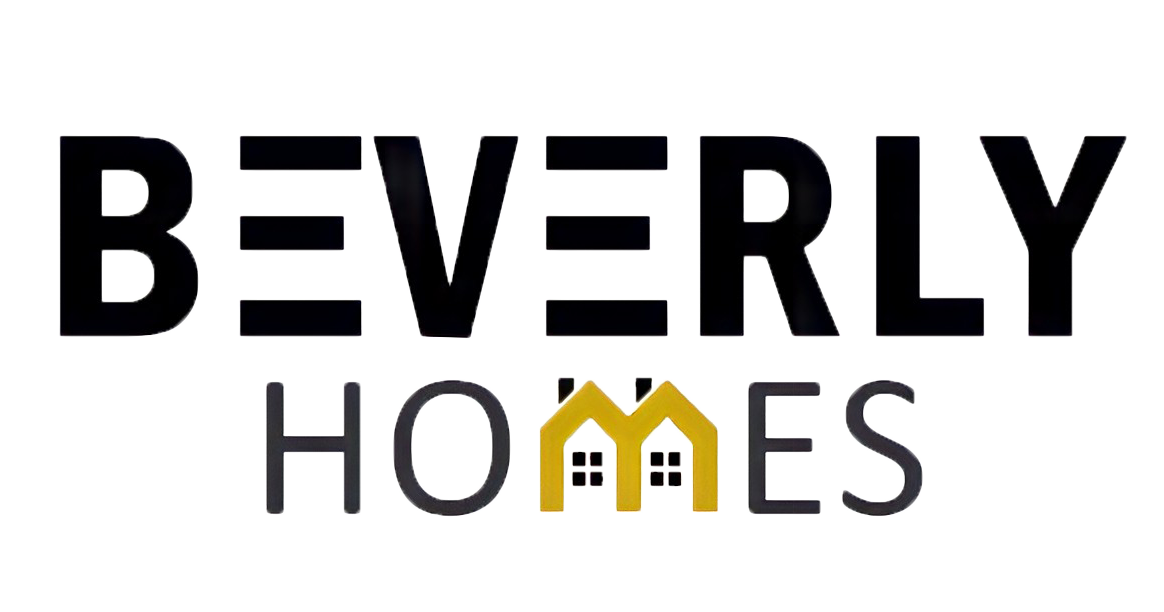Building a home on a sloping block presents a unique set of challenges and opportunities. In this article, we will explore the intricacies of sloping block homes, from understanding the terrain to embracing innovative architectural solutions. Whether you’re a homeowner considering building on a slope or an enthusiast intrigued by modern design, this comprehensive guide will navigate you through the world of sloping block architecture.
Introduction
Sloping block homes have gained popularity for their ability to offer breathtaking views and distinctive designs. However, the uneven terrain comes with its own set of challenges that require careful consideration and creative solutions.
Understanding Sloping Blocks
Before delving into the design aspects, it’s crucial to understand what defines a sloping block. We’ll explore the different types of slopes and their implications on construction and design choices.
Challenges Faced in Building on Sloping Blocks
From soil erosion to structural concerns, we’ll uncover the challenges that come with building on sloping terrain and discuss strategies to overcome them.
Innovative Architectural Solutions
This section will showcase innovative architectural solutions, including terraced designs, split-level homes, and the use of stilts to adapt to the unique challenges presented by sloping blocks.
Maximizing Views and Natural Light
One of the perks of building on a sloping block is the potential for stunning views. We’ll discuss how to maximize these views and incorporate ample natural light into your home design.
Landscaping Considerations
A sloping block offers opportunities for creative landscaping. We’ll explore ways to utilize the slope for functional and aesthetically pleasing outdoor spaces.
Cost Considerations
Building on a sloping block can be costlier than on flat ground. This section will provide insights into the factors influencing costs and offer budget-friendly design options.
Environmental Sustainability
For eco-conscious homeowners, we’ll discuss how to integrate sustainable features into sloping block homes and leverage the terrain for energy efficiency.
Case Studies
Real-world examples of successful sloping block home projects will be presented, showcasing the lessons learned and the innovative solutions employed by architects.
Architectural Trends in Sloping Block Homes
Explore the latest trends in sloping block home design, from modern and contemporary styles to the fusion of traditional and innovative architectural elements.
DIY Sloping Block Solutions
For those considering a do-it-yourself approach, this section will provide practical tips and cost-effective strategies for homeowners looking to tackle sloping block projects.
Choosing the Right Builder
Selecting the right builder is crucial for the success of a sloping block project. We’ll outline the qualities to look for and essential questions to ask during the builder selection process.
Regulatory Considerations
Navigating permits and regulations is a critical aspect of building on sloping blocks. This section will guide you through the necessary approvals and compliance with local building codes.
Future of Sloping Block Homes
Look ahead to the future of sloping block homes, exploring anticipated trends and technological advancements that will shape the next generation of architectural design.
Conclusion
Summarize the key takeaways and emphasize the importance of thoughtful design when building on sloping blocks. Conclude by inspiring readers to embrace the challenges and possibilities offered by this unique architectural canvas.







