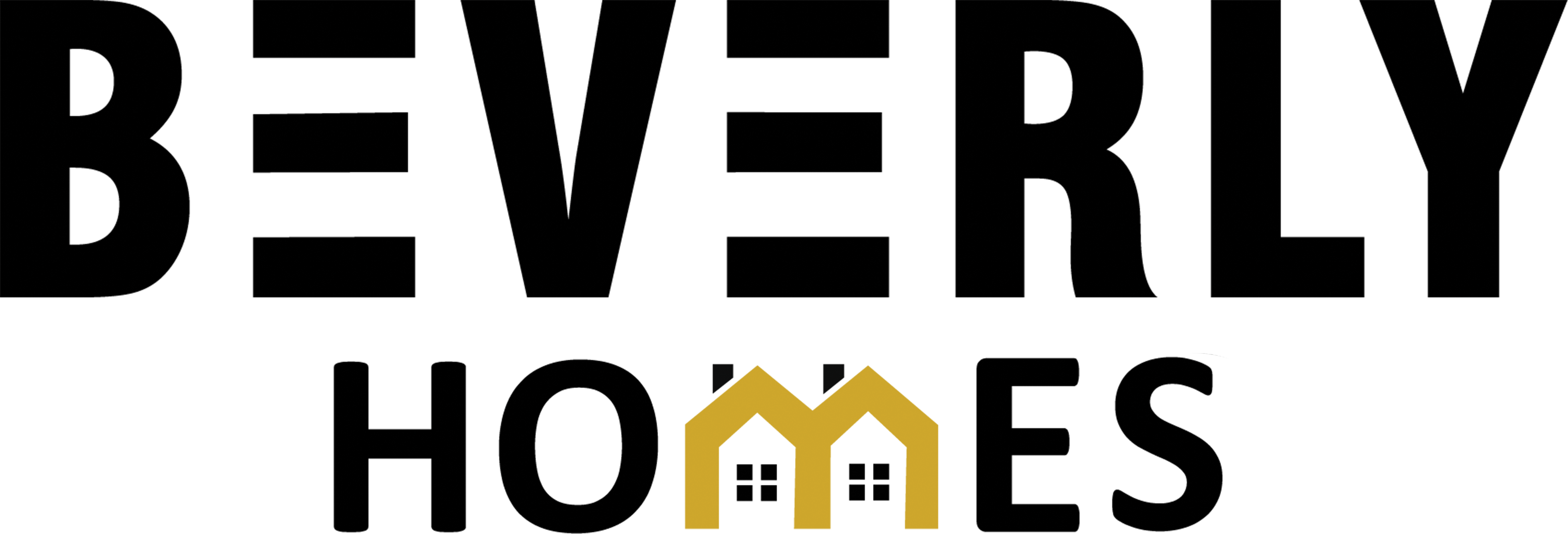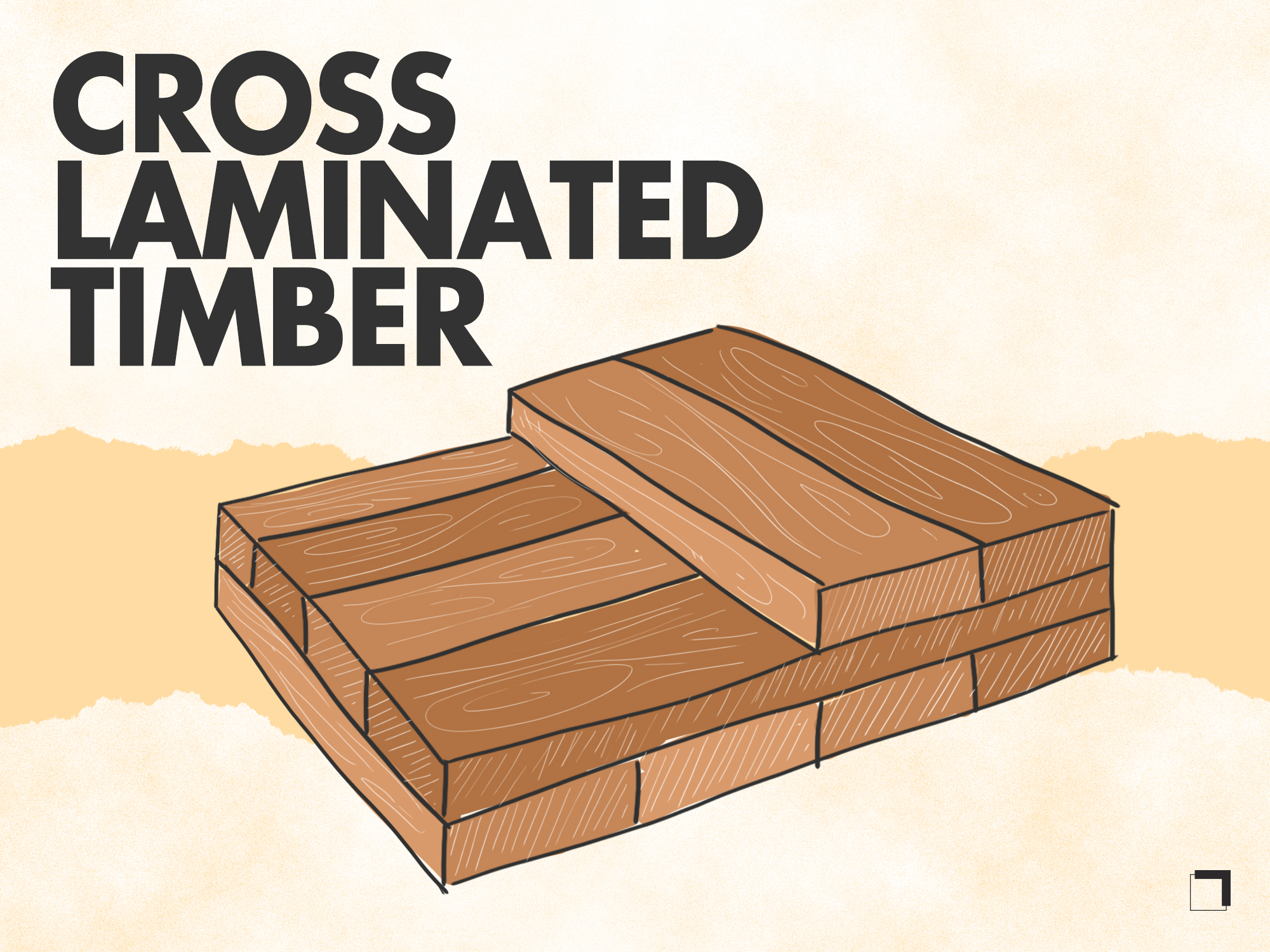Passive House and Cross-Laminated Timber CLT Construction
Sustainability is no longer just a buzzword; it’s a necessity in today’s construction industry. As the world shifts towards more eco-friendly practices, two innovative approaches have emerged as frontrunners: Passive House construction and Cross-Laminated Timber (CLT) construction. Let’s delve into the synergy between these methodologies and explore their benefits, challenges, and future prospects.
Introduction to Passive House and Cross-Laminated Timber (CLT) Construction
In essence, Passive House represents a rigorous standard for energy efficiency in buildings, focusing on reducing energy consumption while maintaining high levels of comfort. On the other hand, Cross-Laminated Timber (CLT) is a sustainable building material made from layers of lumber boards glued together in alternating directions, offering remarkable strength and environmental advantages.
Benefits of Passive House Construction
Passive House design principles prioritize energy efficiency through a combination of insulation, airtightness, ventilation, and solar gain optimization. By significantly reducing heating and cooling needs, Passive House buildings can achieve up to 90% less energy consumption compared to conventional structures. This not only slashes utility bills but also mitigates carbon emissions, contributing to a healthier planet.
Advantages of Cross-Laminated Timber (CLT)
CLT is revolutionizing the construction industry with its exceptional strength-to-weight ratio, fire resistance, and renewability. Unlike traditional concrete or steel, CLT sequesters carbon dioxide, making it a carbon-negative material. Its prefabricated panels enable rapid construction, reducing labor costs and project timelines. Moreover, CLT offers architects unparalleled design flexibility, facilitating innovative and visually stunning structures.
Integration of Passive House Principles with CLT Construction
When Passive House principles are combined with CLT construction, the result is a harmonious blend of energy efficiency and sustainable materials. The thermal mass and insulation properties of CLT complement Passive House strategies, ensuring superior indoor comfort and air quality. This synergy not only reduces environmental impact but also enhances the overall livability of buildings.
Case Studies: Successful Implementations
Numerous projects worldwide exemplify the successful integration of Passive House with CLT construction. From multi-family residences to commercial buildings, these structures showcase the feasibility and benefits of sustainable design. For instance, the Tamedia Office Building in Zurich stands as a testament to energy-efficient architecture, utilizing CLT panels to achieve Passive House standards while exuding elegance and functionality.
Challenges and Considerations
Despite its myriad advantages, widespread adoption of Passive House and CLT construction faces several challenges. Initial costs may deter some developers, although long-term savings often outweigh the upfront investment. Regulatory frameworks also need to evolve to accommodate innovative building techniques, ensuring safety and compliance. Additionally, educating stakeholders about the benefits and feasibility of these approaches is crucial for market acceptance.
Future Outlook
The future looks promising for Passive House and CLT construction, with growing awareness of climate change driving demand for sustainable solutions. As technology advances and industry standards evolve, we can expect to see more ambitious projects embracing these methodologies. From affordable housing to iconic skyscrapers, Passive House and CLT offer a pathway towards a greener, more resilient built environment.
Conclusion
In conclusion, Passive House and Cross-Laminated Timber (CLT) construction represent the pinnacle of sustainable building practices. By combining energy efficiency with renewable materials, these methodologies offer a holistic approach to addressing the challenges of climate change and urbanization. As we strive towards a more sustainable future, embracing innovation and collaboration will be key to unlocking the full potential of Passive House and CLT construction.
view our projects
Is Passive House construction suitable for all climates?
While Passive House principles are adaptable, certain climatic conditions may require additional design considerations.
Are there any limitations to using CLT in construction?
CLT has specific requirements for moisture control and fire protection, which must be addressed during design and construction.
How do Passive House buildings maintain indoor air quality?
Passive House designs incorporate mechanical ventilation systems with heat recovery to ensure a constant supply of fresh air.







