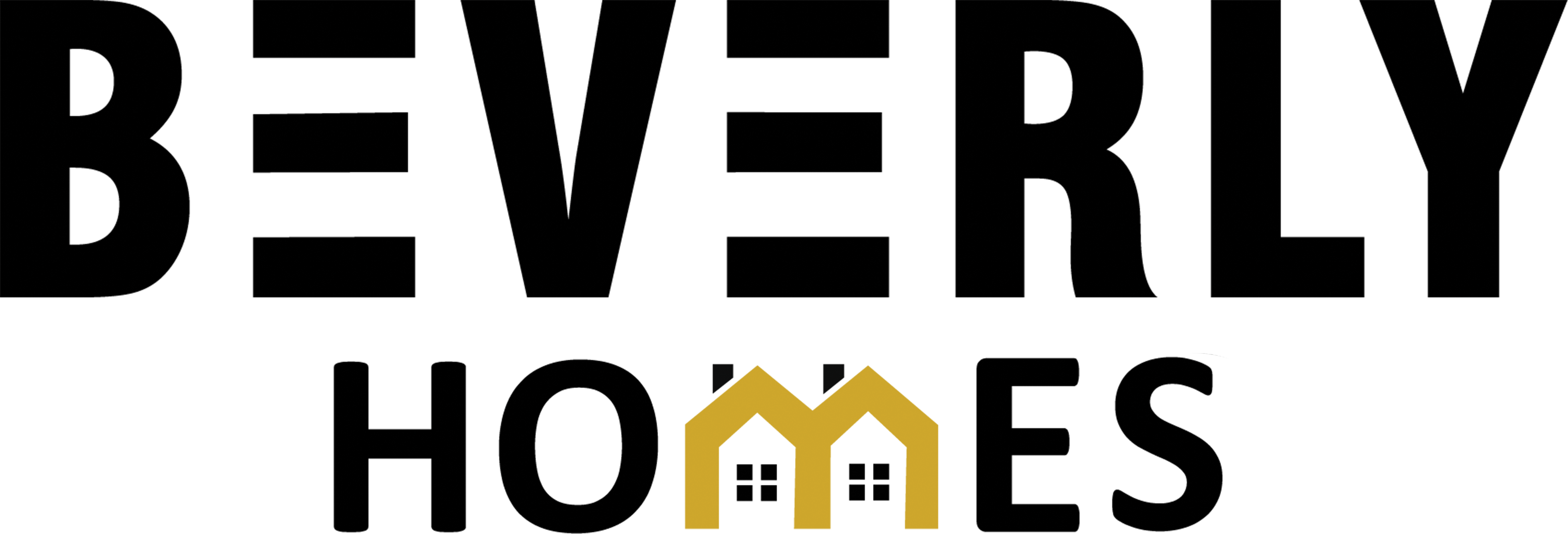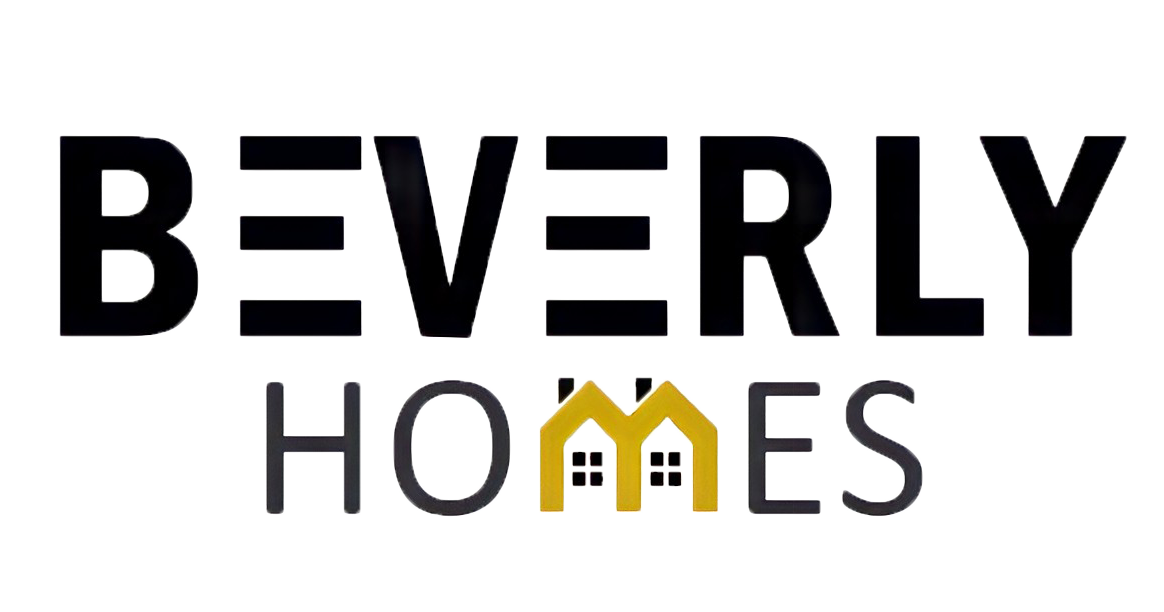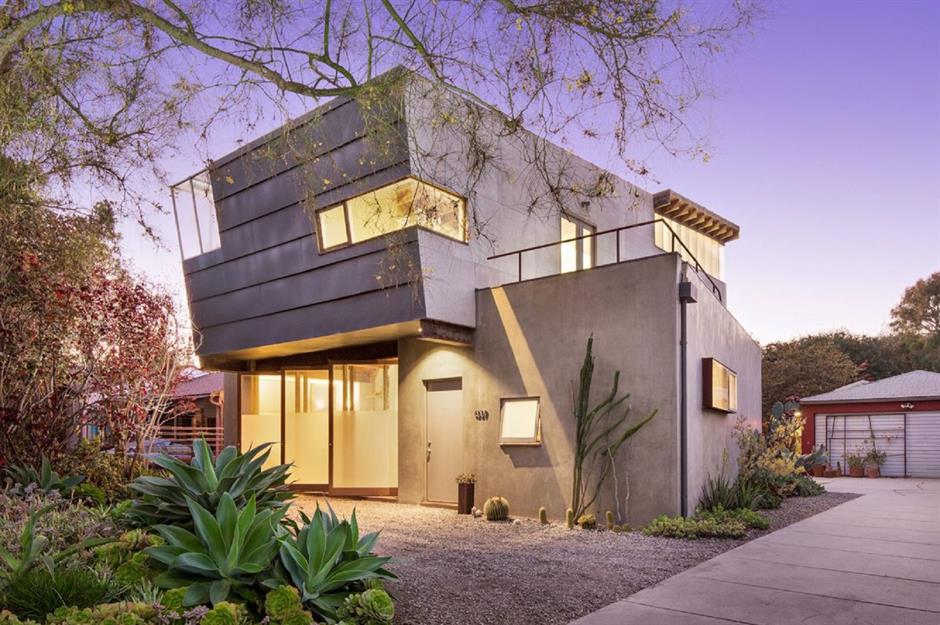Passive House vs. Traditional Construction: A Comparative Analysis
Introduction
When it comes to constructing energy-efficient, environmentally friendly, and comfortable buildings, two main approaches often stand out: Passive House construction and Traditional Construction. Both methods have their unique benefits and considerations, and understanding the differences between them is crucial for making informed decisions in the building process.
What is a Passive House?
A Passive House, also known as a Passivhaus, is a building design and construction standard that prioritizes energy efficiency and reduces the building’s ecological footprint. The fundamental principles of a Passive House revolve around creating a highly insulated, airtight, and well-ventilated structure to minimize energy consumption.
What is Traditional Construction?
Traditional Construction refers to conventional building methods that have been in use for centuries. It involves using locally available materials and established construction techniques without a specific focus on energy efficiency or environmental impact.
Key Differences between Passive House and Traditional Construction
Energy Efficiency
Passive House: The primary focus of Passive House construction is energy efficiency. It aims to create a building that requires minimal energy for heating, cooling, and ventilation.
Traditional Construction: Traditional buildings may not have the same level of energy efficiency, and their energy consumption can be significantly higher.
Insulation
Passive House: Passive Houses are built with high-quality insulation materials, ensuring the building retains heat during colder months and remains cool during warmer months.
Traditional Construction: Insulation in traditional buildings may vary depending on the construction practices and materials used, which can lead to energy inefficiencies.
Air-Tightness
Passive House: Passive Houses are designed to be airtight, reducing drafts and heat loss, and maintaining a consistent indoor climate.
Traditional Construction: Traditional buildings may have more gaps and leaks, which can lead to higher energy consumption and decreased comfort.
Ventilation System
Passive House: Passive Houses incorporate a mechanical ventilation system with heat recovery, ensuring a constant supply of fresh air while recovering heat from the exhaust air.
Traditional Construction: Ventilation in traditional buildings may rely on natural airflow, which may not be as efficient in regulating indoor air quality.
Heating and Cooling
Passive House: Passive Houses often require minimal heating and cooling systems due to their excellent insulation and airtight design.
Traditional Construction: Traditional buildings may rely on conventional heating and cooling systems, leading to higher energy consumption.
Environmental Impact
Passive House: Passive Houses have a lower environmental impact as they consume less energy and reduce greenhouse gas emissions.
Traditional Construction: Traditional buildings may have a higher environmental impact due to their energy-intensive nature.
Cost Considerations
Passive House: Initial construction costs for Passive Houses can be higher, but long-term savings on energy bills offset this investment.
Traditional Construction: Traditional buildings may have lower upfront costs, but energy bills could be higher over time.
Maintenance and Longevity
Passive House: Passive Houses are designed for durability and require less maintenance, leading to longer lifespans.
Traditional Construction: Maintenance requirements may be higher in traditional buildings, affecting their longevity.
Comfort and Indoor Air Quality
Passive House: Passive Houses offer superior indoor comfort and air quality due to consistent temperature and effective ventilation.
Traditional Construction: Comfort levels in traditional buildings may vary depending on weather conditions and ventilation practices.
Advantages of Passive House Construction
Energy Savings: Passive Houses can achieve energy savings of up to 90% compared to traditional buildings.
Sustainability and Environmental Benefits: Passive Houses significantly reduce greenhouse gas emissions and promote sustainability.
Enhanced Comfort: The airtight design and consistent indoor temperature lead to enhanced comfort for occupants.
Healthier Indoor Environment: The mechanical ventilation system ensures a constant supply of fresh air, improving indoor air quality.
Long-term Cost Savings: While initial construction costs may be higher, the long-term energy savings make Passive Houses cost-effective over time.
Advantages of Traditional Construction
Wide Range of Design Options: Traditional construction allows for greater architectural flexibility and design choices.
Familiarity and Established Practices: Traditional construction methods are well-known and widely used in the industry.
Cost Flexibility: Traditional construction can accommodate a wide range of budget considerations.
Local Availability of Materials and Skills: Traditional construction may utilize locally available materials and skills, supporting the local economy.
When to Choose Passive House Construction
Passive House construction is ideal when energy efficiency, sustainability, and long-term cost savings are top priorities. It is particularly suitable for climates with extreme temperature variations.
When to Choose Traditional Construction
Traditional construction may be preferred when specific architectural designs are desired, and energy efficiency is not the primary concern. It can also be suitable for regions with mild climate conditions.
Combining Passive House and Traditional Construction Techniques
In some cases, a hybrid approach can be beneficial, combining the energy-efficient principles of Passive House construction with traditional building methods. This allows for a tailored approach that suits the specific needs and goals of a project.
Case Studies: Passive House vs. Traditional Construction
Residential Building Project
Location: City X
Building Type: Single-family home
Passive House Approach: A Passive House was constructed with high-quality insulation, triple-glazed windows, and a heat recovery ventilation system. The home achieved impressive energy savings of 85% compared to traditional homes in the area.
Traditional Construction Approach: A traditional home was built using conventional construction materials and practices. While aesthetically pleasing, the energy consumption was higher compared to the Passive House.
Commercial Building Project
Location: City Y
Building Type: Office building
Passive House Approach: The office building was designed as a Passive House, utilizing energy-efficient lighting, HVAC systems, and renewable energy sources. The building’s energy consumption was significantly lower, leading to reduced operating costs.
Traditional Construction Approach: Another office building in the same area followed traditional construction practices, resulting in higher energy usage and maintenance costs.
The Future of Construction: Integration of Passive Principles
As awareness of climate change and sustainability grows, the integration of Passive House principles into traditional construction is expected to become more common. This combination will lead to even more energy-efficient and environmentally friendly buildings.
Conclusion
The choice between Passive House and Traditional Construction depends on various factors, including energy efficiency goals, budget considerations, and architectural preferences. Passive House construction offers remarkable energy savings, sustainability, and long-term cost benefits, making it a compelling choice for the future of construction. However, traditional construction still holds its place, providing diverse design options and flexibility.
view our projects
Is passive house construction more expensive upfront?
Passive House construction may have higher initial costs due to specialized materials and technologies, but the long-term energy savings often offset the investment.
Are passive houses suitable for all climates?
Passive Houses can be adapted to various climates, but certain design considerations may be necessary to optimize their performance in extreme conditions.
How do passive houses contribute to sustainability?
Passive Houses reduce energy consumption, leading to lower greenhouse gas emissions and a smaller ecological footprint, making them more sustainable.
Can I retrofit an existing building into a passive house?
Retrofitting an existing building into a Passive House is possible, but it requires careful planning and substantial modifications to achieve the desired energy efficiency.
Are there any government incentives for passive house construction?
Many countries and regions offer financial incentives and grants to promote energy-efficient construction, including Passive House projects.







