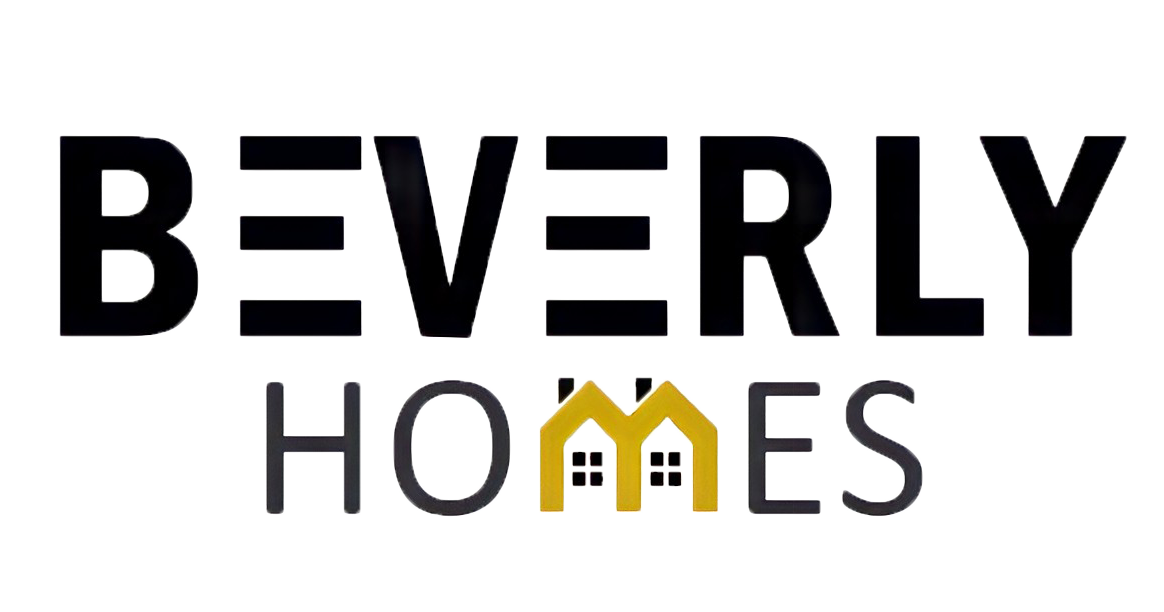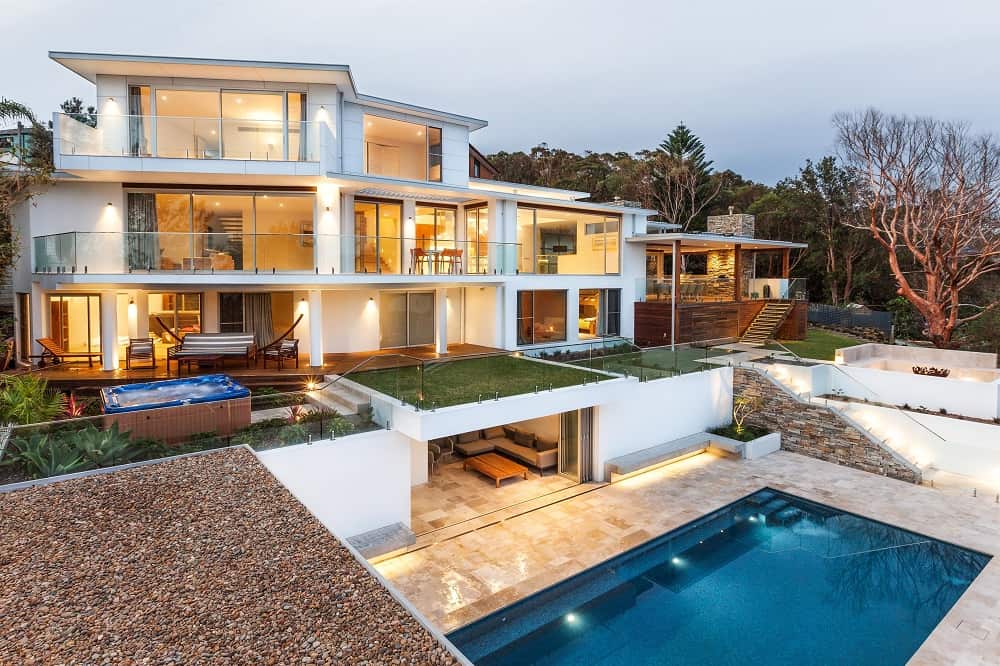Pros and Cons of Building on a Sloping Block: Is It Right for You?
Are you considering building your dream home on a picturesque piece of land with a sloping block? If so, you’re in for a unique and exciting journey. Building on a sloping block can offer captivating views, architectural opportunities, and a sense of connection with nature. However, it also comes with its fair share of challenges, making it essential to weigh the pros and cons before making a decision.
Pros of Building on a Sloping Block
Captivating Views and Natural Surroundings
One of the most significant advantages of building on a sloping block is the potential for breathtaking views. Elevated positions often offer panoramic vistas of landscapes, city skylines, or nearby water bodies. Imagine waking up to a stunning sunrise or winding down with a mesmerizing sunset every day – that’s the allure of a sloping block.
Unique Architectural Opportunities
A sloping block provides architects and homeowners with a canvas for creativity. Leveraging the natural slope, innovative designs can be incorporated to create stunning multi-level homes. By working with the gradient, architects can maximize natural light and ventilation, enhancing the living experience and energy efficiency of the house.
Maximizing Natural Light and Ventilation
With a well-designed layout, homes on sloping blocks can optimize the use of sunlight and airflow. Large windows, skylights, and strategically placed openings can flood the interiors with natural light while keeping the home fresh and well-ventilated.
Incorporating Split-Level Designs
Split-level designs offer a sense of spatial interest and flow. By organizing living spaces across different levels, homeowners can enjoy a dynamic and engaging living experience.
Increased Privacy and Reduced Noise
Building on a sloping block often means having fewer direct neighbors, which translates to increased privacy. Additionally, the elevation can act as a buffer against street noise, providing a serene and tranquil living environment.
Opportunity for Sustainable Landscaping
Sloping blocks offer a chance to create unique and sustainable landscapes. By using terraced gardens, rainwater harvesting systems, and thoughtful drainage solutions, homeowners can build an eco-friendly oasis.
Rainwater Harvesting and Drainage
Sloping blocks can be harnessed to collect rainwater and prevent erosion through innovative drainage techniques. This eco-conscious approach not only benefits the environment but also helps reduce water bills.
Creating Terraced Gardens
Terraced gardens on a sloping block add charm and functionality to the landscape. Homeowners can grow their vegetables, create outdoor seating areas, or build a serene retreat in their own backyard.
Cons of Building on a Sloping Block
What is Sloping Block?
Construction Challenges and Additional Costs
Building on a sloping block is not without its obstacles. The construction process can be more complex, requiring excavation and site preparation to create a stable foundation. These additional steps often lead to higher building costs.
Excavation and Site Preparation
Before construction can commence, the slope must be carefully excavated and leveled, ensuring a solid base for the building. This preparatory work demands expertise and machinery, contributing to the overall project expenses.
Retaining Walls and Engineering Requirements
To prevent erosion and stabilize the land, retaining walls are often necessary. Engineers may be required to assess the slope’s stability and design suitable structures, adding to the construction budget.
Limited Usable Space
Sloping blocks may limit the available space for outdoor activities and garden areas. Designing functional outdoor spaces on an incline can be challenging.
Designing Functional Outdoor Areas
Overcoming the limitations of a sloping block requires innovative design solutions for outdoor spaces. Terraced gardens, elevated decks, and well-planned pathways can help optimize the available area.
Access and Mobility Concerns
The topography of a sloping block can create accessibility challenges, particularly for individuals with mobility issues or disabilities.
Incorporating Ramps and Lifts
To ensure accessibility for all residents and visitors, incorporating ramps and lifts may be necessary, adding another layer of complexity to the design and construction process.
Things to Consider Before Building on a Sloping Block
Before embarking on a sloping block building project, several crucial considerations must be addressed.
Conducting a Site Analysis
Thoroughly assess the site’s topography, drainage patterns, and soil conditions. Understanding these aspects will help in developing a successful building plan.
Engaging with Experienced Professionals
Building on a sloping block requires collaboration with experienced architects, engineers, and builders who have a proven track record in handling such projects.
Understanding Local Building Regulations
Different regions have varying building regulations, especially for sloping blocks. Complying with these regulations is essential to avoid legal issues and ensure a smooth construction process.
Case Studies: Successful Sloping Block Projects
Let’s delve into two inspiring case studies of houses built on sloping blocks that exemplify the endless possibilities and stunning results of this architectural approach.
The Breathtaking Cliffside Residence
Overlooking a picturesque coastline, this cliffside residence is an architectural marvel. Built into the natural rock formation, it seamlessly integrates with its surroundings, offering stunning
views from every room. The design embraces the slope, with the living spaces cascading down the hillside. Large glass windows provide uninterrupted views of the ocean, while terraced gardens adorn the exterior, adding to the overall charm of the property. The combination of modern design elements, sustainable features, and the breathtaking location makes this cliffside residence a true masterpiece.
The Innovative Terraced Hillside Home
Nestled into a steep hillside, the innovative terraced hillside home is a testament to the versatility of building on a sloping block. Instead of fighting against the gradient, the architects embraced it, creating a series of terraces that follow the natural contour of the land. Each terrace serves a unique purpose, with garden areas, outdoor seating spaces, and even a rooftop patio. The interior of the home utilizes split-level designs, maximizing both space and views. The architects cleverly integrated sustainable features, such as rainwater harvesting and solar panels, making this home not just visually striking but also environmentally friendly.
Tips for Designing and Constructing on a Sloping Block
Designing and constructing on a sloping block can be a rewarding experience if approached thoughtfully. Here are some valuable tips to consider:
Working with the Natural Landscape
Rather than imposing a design on the land, work with its natural features. Emphasize the existing topography, rocks, and trees to create a harmonious blend between the home and its surroundings. This approach not only enhances the aesthetic appeal but also reduces the environmental impact.
Minimizing Environmental Impact
Building on a sloping block requires some earthwork, but minimizing the disturbance to the natural landscape is crucial. Consider using eco-friendly building materials and techniques to reduce the carbon footprint of the construction process.
Embracing Flexible and Creative Designs
Sloping blocks offer an opportunity to be imaginative with your home’s layout. Embrace multi-level living spaces to create a dynamic and engaging interior. Design rooms with views in mind, and use clever positioning of windows and doors to maximize natural light and ventilation.
Multi-Level Living Spaces
Designing living spaces across multiple levels can add a sense of movement and connectivity within the home. Open floor plans and strategic placement of stairs can create a seamless flow between different areas.
Indoor-Outdoor Integration
Blurring the lines between indoor and outdoor spaces can create a sense of unity with nature. Incorporate large glass doors and windows that lead to outdoor patios, decks, or gardens, allowing for a seamless transition between the interior and exterior.
Utilizing Suitable Building Materials
Choosing the right building materials is essential when constructing on a sloping block. Opt for durable and sustainable materials that can withstand the elements and require minimal maintenance.
Sustainable and Durable Choices
Consider materials such as recycled timber, sustainable concrete, and energy-efficient windows. These choices not only contribute to the long-term durability of the home but also align with eco-conscious values.
Conclusion
Building on a sloping block can be a rewarding endeavor, offering unique opportunities for breathtaking views, innovative architecture, and a closer connection with nature. However, it’s essential to consider the challenges, including additional construction costs and access limitations. Conducting a thorough site analysis and working with experienced professionals are crucial steps to ensure a successful project.
By embracing the natural landscape, incorporating creative designs, and utilizing sustainable materials, homeowners can create stunning and functional dwellings on sloping blocks that stand as testaments to the wonders of architecture and nature.
view our projects
Can I save costs when building on a sloping block?
While building on a sloping block may involve higher initial costs due to excavation and retaining walls, there are opportunities for long-term savings. Incorporating sustainable features like rainwater harvesting and energy-efficient designs can lead to reduced utility bills and environmental benefits.
How do I choose the right architect for a sloping block project?
Look for architects with experience in designing on challenging terrains. Request portfolios of previous sloping block projects to assess their creativity and problem-solving skills. Don't hesitate to ask for client references to gain insights into their communication and project management abilities.
Are there any specific building regulations for sloping blocks?
Yes, building regulations can vary depending on the location and slope of the block. Some areas may have restrictions on the maximum height or setback requirements. Engaging with local authorities and professionals familiar with the area's regulations is essential to ensure compliance.
What are some innovative design ideas for sloping block homes?
Innovative design ideas for sloping block homes include split-level layouts, terraced gardens, and indoor-outdoor integration. Architects can also incorporate unique features such as cantilevered structures or suspended decks to make the most of the sloping terrain.
Is it possible to have a basement on a sloping block?
Building a basement on a sloping block is possible, but it may require additional engineering and excavation work. Proper waterproofing and drainage systems are essential to ensure the basement remains dry and structurally sound. Consult with experts to determine the feasibility and costs involved.







