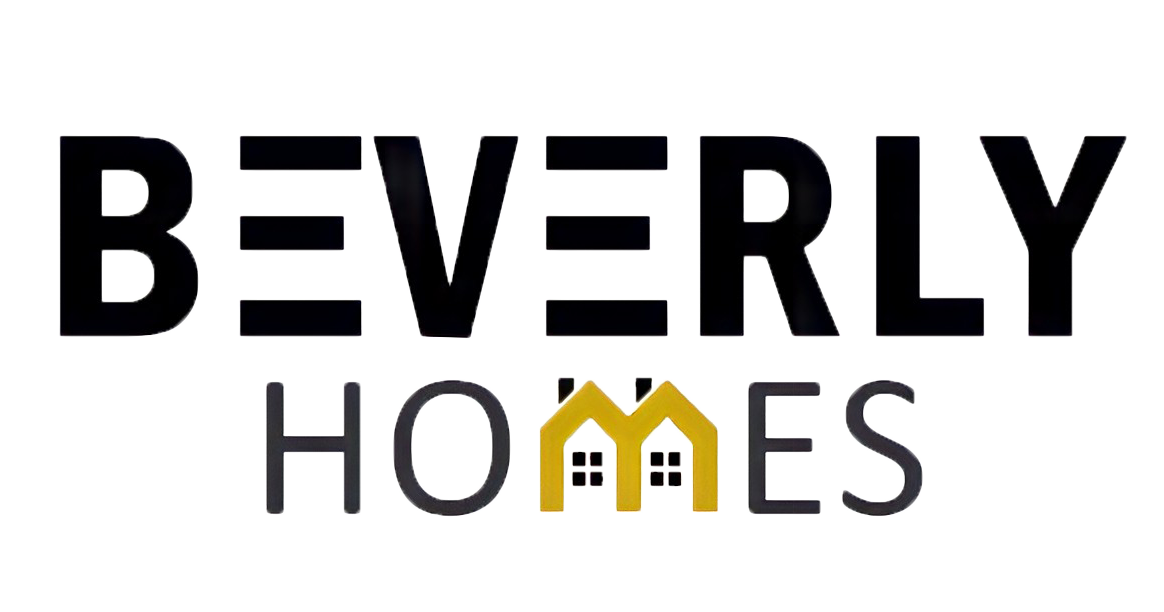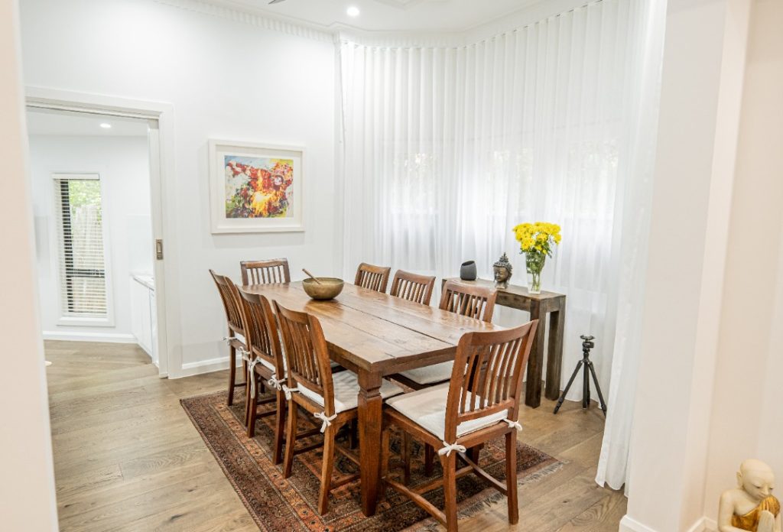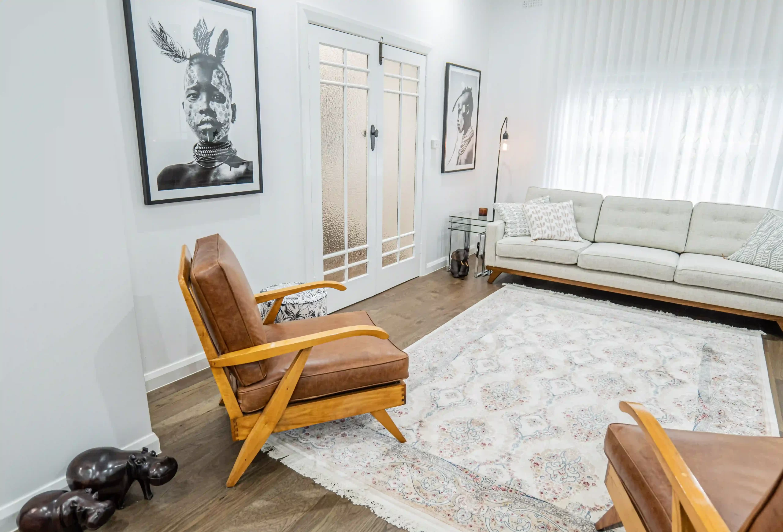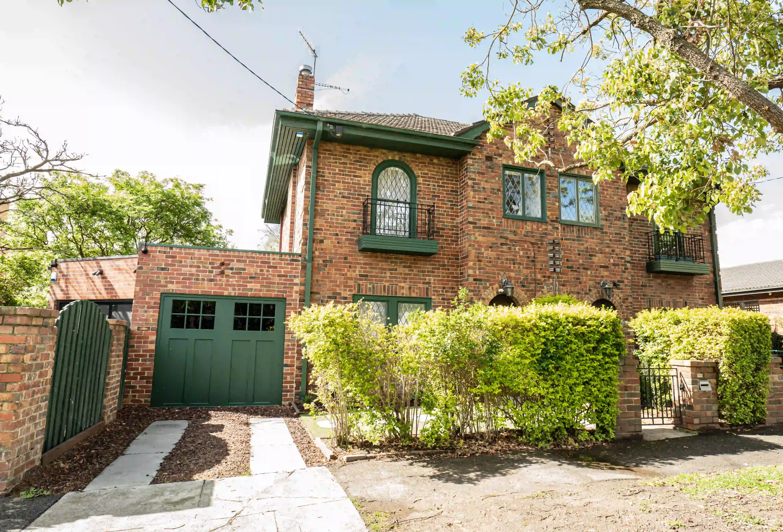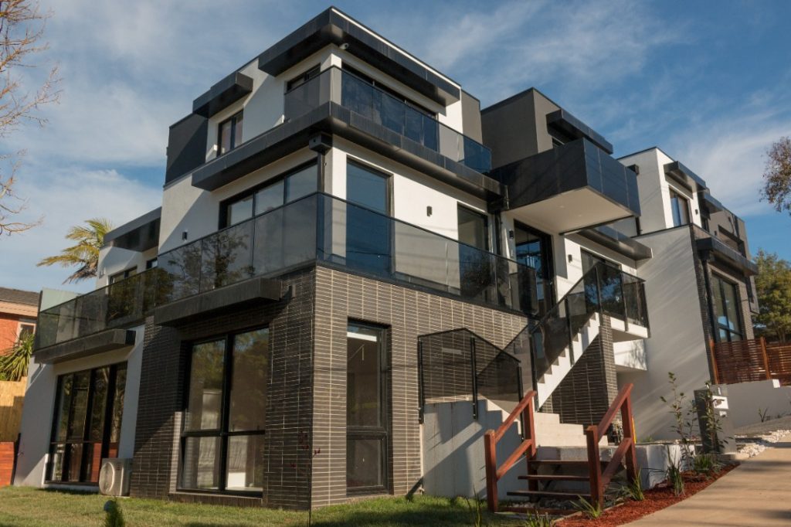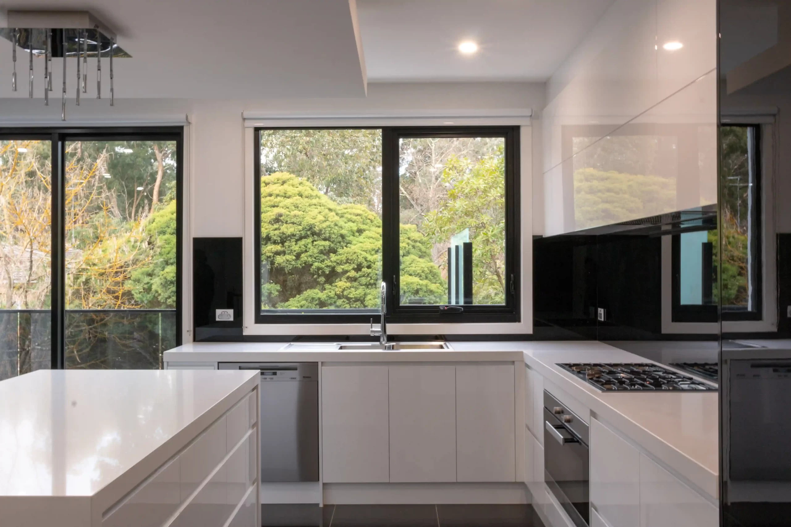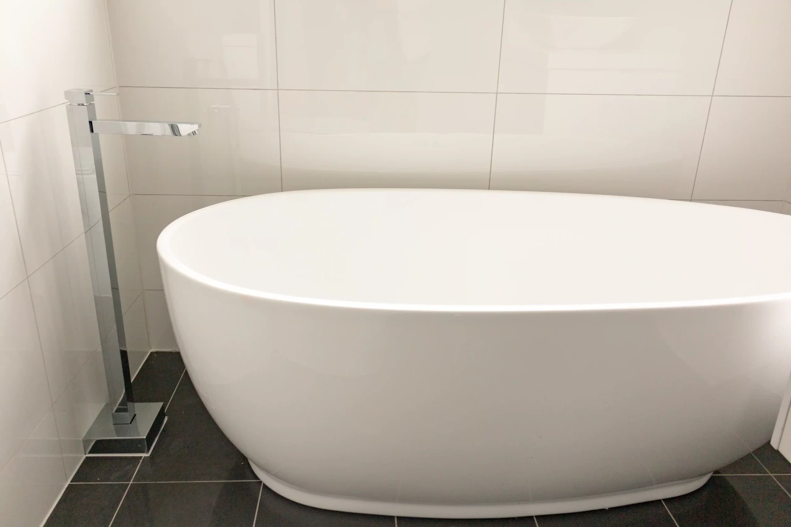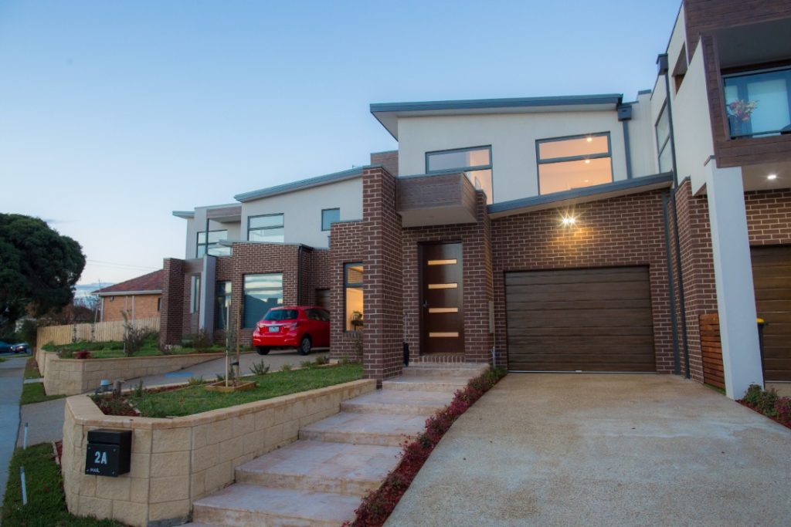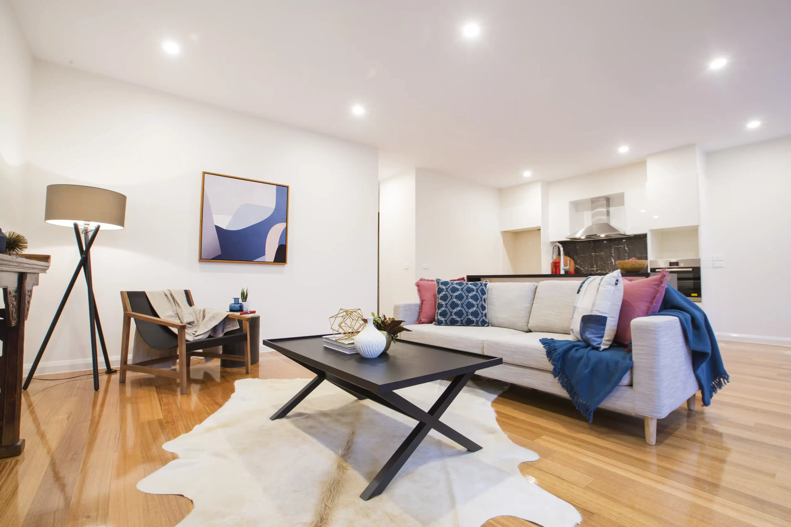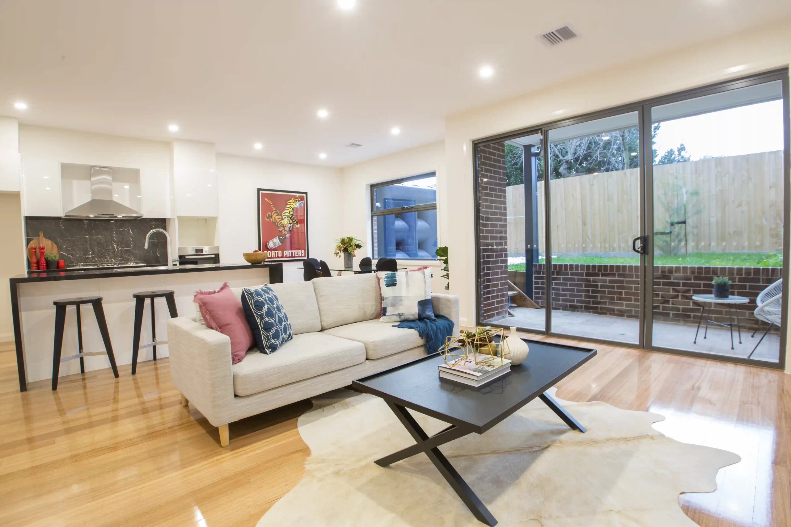Farmhouse Renovation
Farmhouse renovation and restoration projects have become increasingly popular in recent years, as homeowners seek to update their traditional homes for modern living. From farmhouse kitchen renovations to complete farmhouse makeovers, there are countless ways to update an old farmhouse and make it feel new again. Here are some ideas to consider for your farmhouse renovation project.
- Farmhouse Restoration: Bringing New Life to an Old Home
A farmhouse restoration project can breathe new life into an old home, while still preserving its traditional charm. This type of renovation project often involves restoring original features, such as hardwood floors or exposed brick walls, while updating the home with modern amenities, like updated plumbing and electrical systems. A restored farmhouse can be a unique and charming home that blends the best of both worlds – old and new.
- Old Farmhouse Renovation: Preserving History While Updating Your Home
An old farmhouse renovation project is an opportunity to preserve the history of your home while updating it for modern living. You can update the home’s structure and systems to meet modern building codes and standards, while still preserving the unique features that make it a historic home. By preserving the original character of your old farmhouse, you can create a unique and timeless living space.
- Modern Farmhouse Renovation: Combining Traditional and Contemporary Design Elements
A modern farmhouse renovation project combines traditional design elements, like shiplap walls and farmhouse-style lighting fixtures, with contemporary features, like open floor plans and sleek, minimalist kitchens. This type of renovation project can help to create a home that is both charming and functional. A modern farmhouse can be a cozy and inviting space that is perfect for family gatherings and entertaining guests.
- Farmhouse Kitchen Renovation: Updating the Heart of the Home
The kitchen is often the heart of a farmhouse-style home, and updating this space can have a big impact on the overall look and feel of the home. Consider updating your kitchen with new countertops, cabinets, and appliances, while still preserving traditional farmhouse elements, like farmhouse sinks and butcher block countertops. A farmhouse kitchen renovation can help to create a functional and stylish space that is perfect for cooking and entertaining.
- Remodeling Old Farmhouses: Tailoring Your Home to Your Needs
Remodeling an old farmhouse can be a great opportunity to tailor your home to your specific needs and preferences. Whether you’re looking to add more bedrooms, create a home office, or update your bathroom, a farmhouse renovation project can help to create a home that meets your unique needs. By customizing your farmhouse to fit your lifestyle, you can create a comfortable and functional living space that meets your every need.
- Renovated Farmhouse Interior: Creating a Cozy and Inviting Living Space
A renovated farmhouse interior can create a cozy and inviting living space that is perfect for family gatherings and entertaining guests. Consider incorporating traditional farmhouse elements, like exposed beams and barn doors, while adding modern features, like smart home technology and energy-efficient appliances. By blending the old with the new, you can create a home that is both charming and functional.
- Farmhouse Kitchen Remodel: Updating Your Kitchen for Modern Living
A farmhouse kitchen remodel can help to update your kitchen for modern living, while still preserving traditional farmhouse elements. Consider adding a kitchen island, installing new lighting fixtures, and updating your appliances to create a functional and stylish kitchen. By updating your kitchen, you can create a space that is perfect for cooking and entertaining.
- Farmhouse Makeover: Creating a Home that Reflects Your Style
A farmhouse makeover can help to create a home that reflects your personal style and preferences, whether you prefer a more traditional farmhouse look or a more modern farmhouse aesthetic. A makeover can include updating your home’s exterior with new siding or a fresh coat of paint, as well as updating the interior with new flooring, paint, and decor. By giving your home a complete makeover, you can create a space that is uniquely yours.
- Old Farmhouse Kitchen Renovation: Updating Your Kitchen While Preserving Traditional Elements
An old farmhouse kitchen renovation can update your kitchen while still preserving traditional farmhouse elements, like rustic cabinetry and a farmhouse sink. You can add modern features like energy-efficient appliances, under-cabinet lighting, and a kitchen island to make the space more functional for modern living. A kitchen renovation can also include updating the layout to better suit your needs, such as adding more counter space or a breakfast nook.
- Bathroom Renovation Melbourne: Creating a Spa-Like Retreat in Your Home
A bathroom renovation Melbourne can transform your outdated bathroom into a luxurious spa-like retreat. Consider updating the fixtures and finishes, like replacing your old bathtub with a modern walk-in shower or adding a double sink vanity. By updating your bathroom, you can create a space that is both functional and beautiful.
- Custom Home Builders Melbourne: Building Your Dream Home from the Ground Up
If you’re looking to create a farmhouse-style home that is uniquely yours, consider working with custom home builders in Melbourne, like Beverly Homes. Our team of experienced builders and designers can help you create a custom-built home that meets your every need and reflects your personal style. From farmhouse kitchen renovations to building a custom farmhouse from the ground up, we can help you bring your vision to life.
In conclusion, a farmhouse renovation project can breathe new life into an old home, while still preserving its traditional charm. Whether you’re looking to update your farmhouse kitchen, create a modern farmhouse, or build a custom farmhouse from the ground up, there are countless ways to update your home for modern living. By working with experienced builders and designers, like Beverly Homes, you can create a unique and timeless living space that meets your every need.

